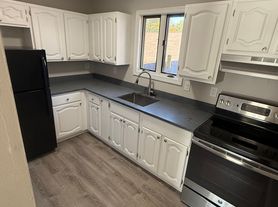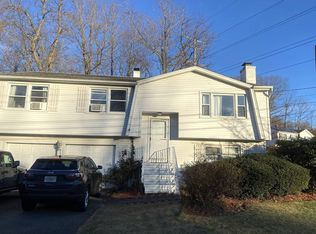Start the New Year in this beautiful, renovated and immaculate 3 BR 2 full bath home! The impressive main level open floor plan includes a combined living/dining with hardwood floors and recessed lighting. Enjoy gas cooking in your Gorgeous kitchen with stainless-steel appliances, white shaker cabinets, quartz counter-tops, breakfast bar and a glass subway tile backsplash. A main level bedroom and a lovely full bathroom with tub/shower and marble-top vanity complete the first floor. Upstairs you'll find the second stunning full bath with a marble-top double-sink vanity and walk-in shower, 2 bedrooms, including the spacious primary with a walk-in closet. The private, partially fenced backyard has a builtin fireplace and patio areas great for entertaining or relaxing. Energy efficient Solar, Washer & Dryer, 2 Car Garage & more! Enjoy this quiet, convenient location close to I-95, Merritt Parkway, Route 1, Walnut beach, Milford Train, restaurants and shopping downtown.
House for rent
$3,500/mo
Fees may apply
40 Hazelwood Ave, Milford, CT 06461
3beds
1,300sqft
Price may not include required fees and charges.
Singlefamily
Available now
No pets
Central air, ceiling fan
In unit laundry
2 Parking spaces parking
Natural gas, forced air
What's special
Recessed lightingBreakfast barGlass subway tile backsplashMain level bedroomPrivate partially fenced backyardGas cookingWhite shaker cabinets
- 4 days |
- -- |
- -- |
Travel times
Looking to buy when your lease ends?
Consider a first-time homebuyer savings account designed to grow your down payment with up to a 6% match & a competitive APY.
Facts & features
Interior
Bedrooms & bathrooms
- Bedrooms: 3
- Bathrooms: 2
- Full bathrooms: 2
Heating
- Natural Gas, Forced Air
Cooling
- Central Air, Ceiling Fan
Appliances
- Included: Dishwasher, Microwave, Range, Refrigerator
- Laundry: In Unit, Lower Level
Features
- Ceiling Fan(s), Open Floorplan, Walk In Closet
- Has basement: Yes
Interior area
- Total interior livable area: 1,300 sqft
Property
Parking
- Total spaces: 2
- Parking features: Covered
- Details: Contact manager
Features
- Exterior features: Architecture Style: Cape Cod, Detached, Heating system: Forced Air, Heating: Gas, Level, Lot Features: Level, Lower Level, Open Floorplan, Patio, Pets - No, Porch, Walk In Closet, Water Heater
Details
- Parcel number: MILFM23B374L7
Construction
Type & style
- Home type: SingleFamily
- Architectural style: CapeCod
- Property subtype: SingleFamily
Condition
- Year built: 1930
Community & HOA
Location
- Region: Milford
Financial & listing details
- Lease term: 12 Months,Month To Month
Price history
| Date | Event | Price |
|---|---|---|
| 11/17/2025 | Listed for rent | $3,500$3/sqft |
Source: Smart MLS #24140577 | ||
| 5/8/2023 | Sold | $415,000+6.7%$319/sqft |
Source: | ||
| 3/28/2023 | Contingent | $389,000$299/sqft |
Source: | ||
| 3/23/2023 | Listed for sale | $389,000+30.1%$299/sqft |
Source: | ||
| 7/20/2018 | Sold | $299,000$230/sqft |
Source: | ||

