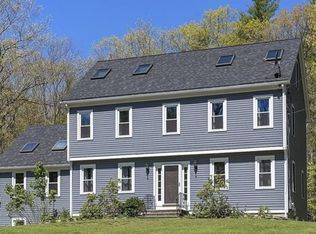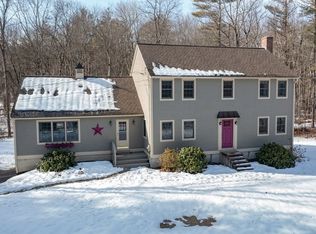This delightful colonial home is set back from the road. Complete with 4 bedrooms, 2 1/5 baths, Offering a tastefully updated kitchen with granite counter-tops, stone designed back splash and stainless appliances. The family room has cathedral ceilings and fan, french doors to a balcony as well as a wood burning stove, perfect for our New England winters. The spacious living room is great for entertaining, a formal dining room with french doors and 1.2 bath complete the 1st level. 2nd level offers 3 great size bedrooms, full bath, master bedroom en-suite, large walk-in closet and linen closet . 3rd level is an extremely spacious bedroom and large storage closet giving plenty of storage, this storage closet could be finished to be an office, play or work-out area. The yard offers great privacy, in-ground pool, with screened in porch area. 2 bay garage to complete this home which should check off all the boxes! Swing-set to stay with home as a gift to buyers.
This property is off market, which means it's not currently listed for sale or rent on Zillow. This may be different from what's available on other websites or public sources.

