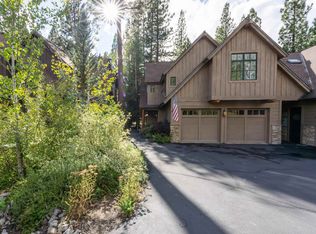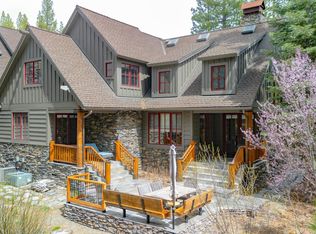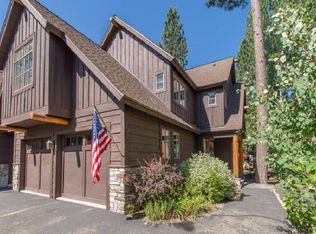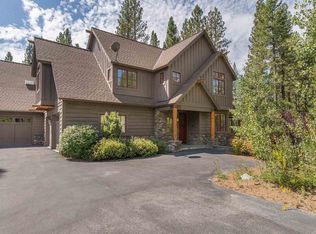Sold for $747,000
$747,000
40 Hawk Rdg, Clio, CA 96106
4beds
2,537sqft
Condominium
Built in 2004
-- sqft lot
$709,100 Zestimate®
$294/sqft
$3,382 Estimated rent
Home value
$709,100
$674,000 - $745,000
$3,382/mo
Zestimate® history
Loading...
Owner options
Explore your selling options
What's special
THIS 4 BDRM, 3.5 BATH LUXURY TOWNHOME DEFINITELY HAS THAT "WOW FACTOR" AND CHECKS ALL THE BOXES! Home is in IMMACULATE CONDITION, is being sold partially furnished and includes a 13kw whole house Generac generator. Home situated on the lot to take advantage of privacy and wonderful scenic views. It has covered patios off of the dining area and master bedroom, plus a larger stone patio area below. Some of the many features include custom millwork and crown molding, Cedar siding with masonry and wood windows, designer quality lighting fixtures, solid core doors with upgraded hardware, Ponderosa log posts with wrought iron trim, granite kitchen countertops, custom hardwood flooring with new hardwood stairs, stone slab master bath countertops and travertine floor tiles, high quality window coverings, surround sound speaker system, heat taped gutters, and TV dish heat pad. Home boasts one large master bedroom and bath on lower level and another on the upper level, plus a large loft area that offers more living space. Fourth bedroom could easily be converted into an office with high speed internet. Live and play in the incomparable Whitehawk Ranch development, a very special mountain community with so many amenities, including championship 18 hole golf course, tennis, swimming pool, hiking, bocci ball, rec/weight room, community center, RV/boat storage and onsite seasonal restaurant/lodge facilities. Enjoy the peace and serenity, and immerse yourself in the beautiful surroundings!
Zillow last checked: 8 hours ago
Listing updated: September 11, 2025 at 06:17pm
Listed by:
CAROL E YEATER 530-592-9606,
SIERRA DESTINATION REALTY
Bought with:
OUT OF AREA NON PLUMAS MEMBER, DRE #0
PLUMAS RECIPROCAL
, DRE #null
Source: Plumas AOR,MLS#: 20230597
Facts & features
Interior
Bedrooms & bathrooms
- Bedrooms: 4
- Bathrooms: 4
- Full bathrooms: 3
- 1/2 bathrooms: 1
Heating
- Central, Forced Air, Propane, Other
Cooling
- Central Air, Ceiling Fan(s), Electric
Appliances
- Included: Dryer, Dishwasher, Disposal, Gas Oven, Gas Range, Microwave, Refrigerator, Washer, Plumbed For Ice Maker, Propane Water Heater
- Laundry: Washer Hookup, Electric Dryer Hookup
Features
- Open Beams/Beamed Ceailings, Gas Range Connection, High Ceilings, Hot Tub/Spa, Bath in Primary Bedroom, Skylights, Stall Shower, Tub Shower, Vaulted Ceiling(s), Walk-In Closet(s), Window Treatments, Loft, Utility Room
- Flooring: Carpet, Hardwood, Tile
- Windows: Double Pane Windows, Skylight(s)
- Basement: None
- Attic: Crawl Space
- Has fireplace: Yes
- Fireplace features: Masonry
Interior area
- Total interior livable area: 2,537 sqft
Property
Parking
- Total spaces: 2
- Parking features: Asphalt, Off Street, Other, Garage Door Opener
- Attached garage spaces: 2
- Details: Off-Street Parking, Other
Features
- Levels: Two
- Stories: 2
- Patio & porch: Covered, Patio, Porch
- Exterior features: Sprinkler/Irrigation, Landscaping, Lighting, Porch, Patio, Rain Gutters
- Has spa: Yes
- Fencing: None
- Has view: Yes
- View description: Neighborhood
Lot
- Size: 4,356 sqft
- Features: Zero Lot Line, Sprinklers In Rear, Level, Sprinklers Timer, Trees Large Size
- Topography: Level
- Residential vegetation: Mixed, Pine
Details
- Parcel number: 133350021000
- Zoning: S-3
- Other equipment: Generator, Satellite Dish
Construction
Type & style
- Home type: Condo
- Property subtype: Condominium
- Attached to another structure: Yes
Materials
- Frame, Masonry, Wood Siding
- Foundation: Concrete Perimeter
- Roof: Composition
Condition
- New construction: No
- Year built: 2004
Utilities & green energy
- Electric: Generator
- Sewer: Public Sewer
- Water: Private
- Utilities for property: Electricity Available, Propane, Phone Available, Sewer Available, Underground Utilities, High Speed Internet Available
Community & neighborhood
Security
- Security features: Carbon Monoxide Detector(s), Fire Detection System
Community
- Community features: Home Owners Association
Location
- Region: Clio
- Subdivision: Whitehawk Ranch
Other
Other facts
- Listing agreement: Exclusive Right To Sell
- Listing terms: Cash,Cash to New Loan,Owner Will Carry
- Road surface type: Paved
Price history
| Date | Event | Price |
|---|---|---|
| 12/12/2025 | Listing removed | $742,000$292/sqft |
Source: | ||
| 9/25/2025 | Price change | $742,000-2.1%$292/sqft |
Source: | ||
| 5/24/2025 | Listed for sale | $758,000+1.5%$299/sqft |
Source: | ||
| 8/23/2023 | Sold | $747,000-0.1%$294/sqft |
Source: | ||
| 7/30/2023 | Pending sale | $747,950$295/sqft |
Source: | ||
Public tax history
| Year | Property taxes | Tax assessment |
|---|---|---|
| 2025 | $8,801 -0.6% | $761,940 +2% |
| 2024 | $8,856 +20.7% | $747,000 +21.4% |
| 2023 | $7,335 +3% | $615,152 +5% |
Find assessor info on the county website
Neighborhood: 96106
Nearby schools
GreatSchools rating
- 5/10C. Roy Carmichael Elementary SchoolGrades: K-6Distance: 7.6 mi
- 5/10Portola Junior/Senior High SchoolGrades: 7-12Distance: 6.9 mi
- 3/10Pioneer/Quincy Elementary SchoolGrades: K-6Distance: 24.4 mi
Schools provided by the listing agent
- Elementary: Plumas Unified
- Middle: Plumas Unified
- High: Plumas Unified
Source: Plumas AOR. This data may not be complete. We recommend contacting the local school district to confirm school assignments for this home.

Get pre-qualified for a loan
At Zillow Home Loans, we can pre-qualify you in as little as 5 minutes with no impact to your credit score.An equal housing lender. NMLS #10287.



