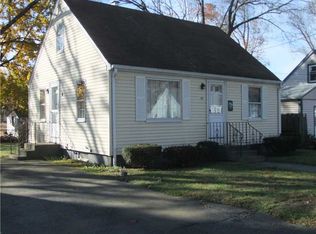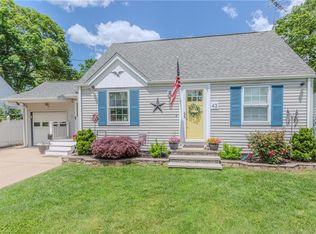Sold for $345,000
$345,000
40 Haverford Rd, Warwick, RI 02886
3beds
1,680sqft
Single Family Residence
Built in 1950
6,098.4 Square Feet Lot
$352,800 Zestimate®
$205/sqft
$2,848 Estimated rent
Home value
$352,800
$314,000 - $395,000
$2,848/mo
Zestimate® history
Loading...
Owner options
Explore your selling options
What's special
This charming cape style home lies in one of the most convenient locations in the ocean state. 40 Haverford Road offers 1,344 square feet of above ground living space, featuring 3 bedrooms, 1 bathroom, central "mini split" air conditioning, a partially finished basement for added flexibility, and a spacious yard with a recently installed shed. The interior includes an open living area, well-appointed kitchen with granite countertops and stainless steel appliances, and comfortable bedrooms. The unfinished side of the basement contains a washer and dryer, laundry sink, utilities, and provides additional storage space. The property is located near public transportation, highways, the award winning T.F. Green Airport, and shopping centers, providing easy access to everything that Rhode Island has to offer. Please note that this home is presently owner-occupied and furnished, and that this sale is contingent upon the seller finding suitable housing.
Zillow last checked: 8 hours ago
Listing updated: April 24, 2025 at 02:43pm
Listed by:
Ryan Shea 401-921-5011,
HomeSmart Professionals
Bought with:
Rhonda Schneider, RES.0033097
Real Estate One
Source: StateWide MLS RI,MLS#: 1378627
Facts & features
Interior
Bedrooms & bathrooms
- Bedrooms: 3
- Bathrooms: 1
- Full bathrooms: 1
Bathroom
- Features: Bath w Tub & Shower
Heating
- Natural Gas, Forced Air
Cooling
- Wall Unit(s)
Appliances
- Included: Electric Water Heater
Features
- Wall (Plaster), Stairs, Plumbing (Mixed), Insulation (Unknown)
- Flooring: Ceramic Tile, Hardwood, Carpet
- Basement: Full,Interior Entry,Partially Finished,Common,Laundry
- Has fireplace: No
- Fireplace features: None
Interior area
- Total structure area: 1,344
- Total interior livable area: 1,680 sqft
- Finished area above ground: 1,344
- Finished area below ground: 336
Property
Parking
- Total spaces: 3
- Parking features: No Garage, Driveway
- Has uncovered spaces: Yes
Lot
- Size: 6,098 sqft
Details
- Parcel number: WARWM322B0097L0000
- Special conditions: Conventional/Market Value
Construction
Type & style
- Home type: SingleFamily
- Architectural style: Cape Cod
- Property subtype: Single Family Residence
Materials
- Plaster, Vinyl Siding
- Foundation: Concrete Perimeter
Condition
- New construction: No
- Year built: 1950
Utilities & green energy
- Electric: 200+ Amp Service
- Sewer: Public Sewer
- Utilities for property: Sewer Connected, Water Connected
Community & neighborhood
Community
- Community features: Commuter Bus, Golf, Highway Access, Hospital, Interstate, Private School, Public School, Recreational Facilities, Restaurants, Schools, Near Shopping
Location
- Region: Warwick
- Subdivision: Hillsgrove
Price history
| Date | Event | Price |
|---|---|---|
| 4/9/2025 | Sold | $345,000-1.4%$205/sqft |
Source: | ||
| 3/12/2025 | Pending sale | $349,900$208/sqft |
Source: | ||
| 3/3/2025 | Contingent | $349,900$208/sqft |
Source: | ||
| 2/24/2025 | Listed for sale | $349,900+55.5%$208/sqft |
Source: | ||
| 1/8/2020 | Sold | $225,000-0.3%$134/sqft |
Source: | ||
Public tax history
| Year | Property taxes | Tax assessment |
|---|---|---|
| 2025 | $3,402 | $235,100 |
| 2024 | $3,402 +2% | $235,100 |
| 2023 | $3,336 +6.4% | $235,100 +40.4% |
Find assessor info on the county website
Neighborhood: 02886
Nearby schools
GreatSchools rating
- 6/10Greenwood SchoolGrades: K-5Distance: 1.6 mi
- 5/10Winman Junior High SchoolGrades: 6-8Distance: 3.1 mi
- 5/10Toll Gate High SchoolGrades: 9-12Distance: 3.1 mi
Get a cash offer in 3 minutes
Find out how much your home could sell for in as little as 3 minutes with a no-obligation cash offer.
Estimated market value$352,800
Get a cash offer in 3 minutes
Find out how much your home could sell for in as little as 3 minutes with a no-obligation cash offer.
Estimated market value
$352,800

