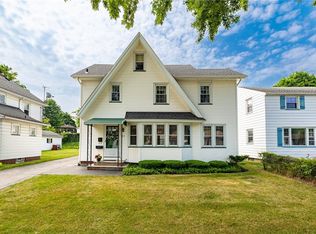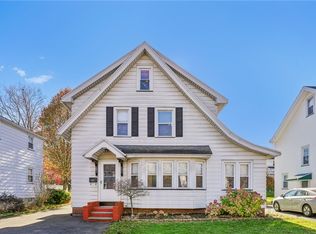Beautiful, well maintained colonial on quiet street close to amenities and expressway. Huge living room receives plenty of natural light highlighting the refinished hardwood floors and the attractive artificial fireplace and mantel. Living room open to good sized formal dining room. Updated kitchen with solid surface countertops and stainless steel appliances. Upstairs features large master bedroom with three closets! Hardwood floors under carpet. Plenty of space in the big bathroom with fully tiled shower. Finished attic adds additional square footage to this spacious house. Low maintenance vinyl siding, new windows throughout including glass block in the basement. Detached garage, partially fenced backyard with patio. The perfect property ready and waiting for your own finishing touches.
This property is off market, which means it's not currently listed for sale or rent on Zillow. This may be different from what's available on other websites or public sources.

