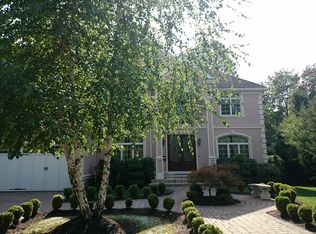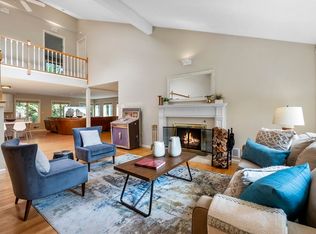Sold for $3,150,000
$3,150,000
40 Harwich Rd, Newton, MA 02467
5beds
5,193sqft
Single Family Residence
Built in 2013
0.26 Acres Lot
$3,184,400 Zestimate®
$607/sqft
$7,140 Estimated rent
Home value
$3,184,400
$2.93M - $3.47M
$7,140/mo
Zestimate® history
Loading...
Owner options
Explore your selling options
What's special
Price Reduced! This sprawling 5-bedroom home nestled on a quiet, dead-end street in Chestnut Hill epitomizes elegance. Custom built in 2012 by the current owner, this home includes top-notch amenities including a 2-car garage, gym, and wine room. A grand foyer leads to spacious living areas with high ceilings, abundant natural light, and exquisite finishes. The eat-in chef's kitchen is the heart of the home. It features high-end appliances, custom cabinetry, generous island and wet bar and opens to a large family room with custom woodwork and cozy fireplace. The primary suite is a luxurious retreat with a spa-like bath and two walk-in closets. Three additional bedrooms, one ensuite, and laundry room complete the 2nd floor. The 3rd floor offers a flexible space, playroom, office and full bath, while the walkout basement includes a large entertainment room, sunny home gym, 5th bedroom and bath. The quiet, relaxing backyard completes this home.
Zillow last checked: 8 hours ago
Listing updated: September 24, 2024 at 05:20am
Listed by:
McKenzie Howarth 917-658-4643,
Coldwell Banker Realty - Newton 617-969-2447
Bought with:
Esin Susol Team
William Raveis R. E. & Home Services
Source: MLS PIN,MLS#: 73231838
Facts & features
Interior
Bedrooms & bathrooms
- Bedrooms: 5
- Bathrooms: 6
- Full bathrooms: 5
- 1/2 bathrooms: 1
Primary bedroom
- Level: Second
Bedroom 2
- Level: Second
Bedroom 3
- Level: Second
Bedroom 4
- Level: Second
Bedroom 5
- Level: Basement
Bathroom 1
- Level: Second
Bathroom 2
- Level: Second
Bathroom 3
- Level: Second
Dining room
- Level: First
Family room
- Level: First
Kitchen
- Level: First
Living room
- Level: First
Office
- Level: First
Heating
- Central, Forced Air
Cooling
- Central Air
Appliances
- Laundry: Second Floor
Features
- 1/4 Bath, Exercise Room, Home Office, Bonus Room, Mud Room, Central Vacuum
- Flooring: Wood, Tile, Carpet
- Basement: Full,Finished,Walk-Out Access,Sump Pump
- Number of fireplaces: 1
Interior area
- Total structure area: 5,193
- Total interior livable area: 5,193 sqft
Property
Parking
- Total spaces: 4
- Parking features: Attached, Paved
- Attached garage spaces: 2
- Uncovered spaces: 2
Features
- Patio & porch: Deck, Patio
- Exterior features: Deck, Patio, Sprinkler System, Fenced Yard
- Fencing: Fenced
Lot
- Size: 0.26 Acres
- Features: Level
Details
- Parcel number: 706773
- Zoning: SR3
Construction
Type & style
- Home type: SingleFamily
- Architectural style: Colonial
- Property subtype: Single Family Residence
Materials
- Foundation: Concrete Perimeter
- Roof: Shingle
Condition
- Year built: 2013
Utilities & green energy
- Sewer: Public Sewer
- Water: Public
- Utilities for property: for Gas Range
Community & neighborhood
Location
- Region: Newton
Price history
| Date | Event | Price |
|---|---|---|
| 8/19/2024 | Sold | $3,150,000-8.7%$607/sqft |
Source: MLS PIN #73231838 Report a problem | ||
| 6/18/2024 | Contingent | $3,450,000$664/sqft |
Source: MLS PIN #73231838 Report a problem | ||
| 5/18/2024 | Price change | $3,450,000-4.1%$664/sqft |
Source: MLS PIN #73231838 Report a problem | ||
| 5/2/2024 | Listed for sale | $3,599,000+91.9%$693/sqft |
Source: MLS PIN #73231838 Report a problem | ||
| 6/10/2013 | Sold | $1,875,000-1.3%$361/sqft |
Source: Public Record Report a problem | ||
Public tax history
| Year | Property taxes | Tax assessment |
|---|---|---|
| 2025 | $29,213 +3.4% | $2,980,900 +3% |
| 2024 | $28,246 +3.1% | $2,894,100 +7.6% |
| 2023 | $27,390 +4.5% | $2,690,600 +8% |
Find assessor info on the county website
Neighborhood: 02467
Nearby schools
GreatSchools rating
- 9/10Memorial Spaulding Elementary SchoolGrades: K-5Distance: 0.3 mi
- 8/10Oak Hill Middle SchoolGrades: 6-8Distance: 1 mi
- 10/10Newton South High SchoolGrades: 9-12Distance: 0.9 mi
Schools provided by the listing agent
- Elementary: Mem. Spaulding
- Middle: Oak Hill
- High: Newton South
Source: MLS PIN. This data may not be complete. We recommend contacting the local school district to confirm school assignments for this home.
Get a cash offer in 3 minutes
Find out how much your home could sell for in as little as 3 minutes with a no-obligation cash offer.
Estimated market value
$3,184,400

