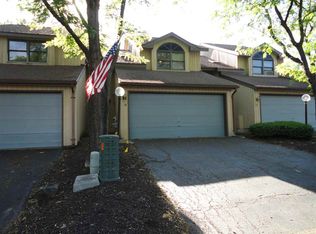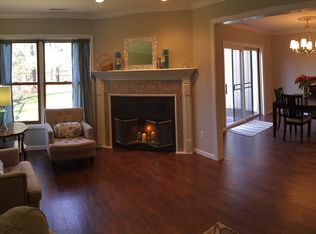One of a kind maintenance free townhouse in a desirable neighborhood. Completely remodeled. 2 bedrooms, 2.5 baths. Tasteful, open floorplan with a contemporary flair, granite kitchen counters with subway tile backsplash, and a pantry. Spacious loft/office overlooking the living area with wood burning fireplace with a floor to ceiling tiled surround. Master bedroom ensuite includes a built in sauna and walk in closet. AC throughout and laundry upstairs. New appliances, cathedral ceiling with skylites, new sliding dinette door opens to a new backyard deck for cookouts and entertaining. HOA of $240 per month covers all outside repairs, including the roof, trash, lawn maintenance and snow removal. New driveway. Close to everything.
This property is off market, which means it's not currently listed for sale or rent on Zillow. This may be different from what's available on other websites or public sources.

