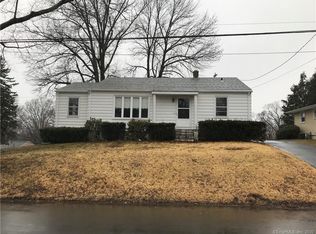Remodeled 3 bedroom 2 bathroom ranch with sunroom. Move in ready. New roof, remodeled kitchen, new bathrooms, with custom cabinet work, fireplace. Crown moulding and hardwood floors throughout. Stainless steel appliances. Oil heat full sized basement ready to be finished. Secluded backyard with an Oversized detached 2 car garage. Just under one acre close to schools, parks, and ball field. 2% realtor commission
This property is off market, which means it's not currently listed for sale or rent on Zillow. This may be different from what's available on other websites or public sources.

