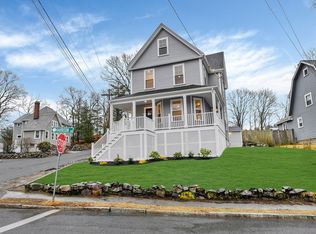Sold for $925,000 on 07/16/25
$925,000
40 Harrison Ave, Wakefield, MA 01880
4beds
1,679sqft
Single Family Residence
Built in 1880
8,019 Square Feet Lot
$923,500 Zestimate®
$551/sqft
$3,385 Estimated rent
Home value
$923,500
$859,000 - $997,000
$3,385/mo
Zestimate® history
Loading...
Owner options
Explore your selling options
What's special
This tastefully updated Colonial offering the perfect blend of comfort and style is located in the Greenwood section with proximity to shopping, restaurants and commuting routes. The first floor has a living room, dining room, a stylish kitchen with a coffered ceiling, all new cabinets, granite counter tops and Thermador appliances, an updated half bath with a first floor laundry and a spacious mudroom with built ins. The second floor offers three bedrooms, the primary bedroom with a walk in closet and an updated full bathroom. The fourth bedroom plus an additional room/ office is located on the third floor. Hardwood floors, custom woodwork & built ins, ample off street parking, deck, a large yard with landscape lighting, stone walls, detached garage and more. Some additional updates include ~all new replacement windows ~ new roof on the house and garage ~ exterior and interior painted. Please see all attachments.
Zillow last checked: 8 hours ago
Listing updated: July 17, 2025 at 09:39am
Listed by:
Sumi Sinnatamby 781-249-7889,
Berkshire Hathaway HomeServices Commonwealth Real Estate 781-942-2199
Bought with:
The Decotis Group
Lyv Realty
Source: MLS PIN,MLS#: 73381480
Facts & features
Interior
Bedrooms & bathrooms
- Bedrooms: 4
- Bathrooms: 2
- Full bathrooms: 1
- 1/2 bathrooms: 1
Primary bedroom
- Features: Walk-In Closet(s), Flooring - Hardwood
- Level: Second
- Area: 132
- Dimensions: 12 x 11
Bedroom 2
- Features: Closet, Flooring - Hardwood
- Level: Second
- Area: 132
- Dimensions: 12 x 11
Bedroom 3
- Features: Closet, Flooring - Hardwood
- Level: Second
- Area: 100
- Dimensions: 10 x 10
Bedroom 4
- Level: Third
- Area: 132
- Dimensions: 11 x 12
Primary bathroom
- Features: No
Bathroom 1
- Features: Bathroom - Half
- Level: First
- Area: 63
- Dimensions: 9 x 7
Bathroom 2
- Features: Bathroom - Full, Bathroom - Tiled With Tub & Shower, Closet/Cabinets - Custom Built, Flooring - Stone/Ceramic Tile
- Level: Second
- Area: 49
- Dimensions: 7 x 7
Dining room
- Features: Flooring - Hardwood, Wainscoting
- Level: First
- Area: 132
- Dimensions: 12 x 11
Kitchen
- Features: Coffered Ceiling(s), Pantry, Countertops - Stone/Granite/Solid, Stainless Steel Appliances, Gas Stove
- Level: First
- Area: 176
- Dimensions: 16 x 11
Living room
- Features: Closet/Cabinets - Custom Built, Flooring - Hardwood
- Level: First
- Area: 165
- Dimensions: 15 x 11
Office
- Level: Third
- Area: 108
- Dimensions: 12 x 9
Heating
- Forced Air, Oil
Cooling
- None
Appliances
- Laundry: First Floor
Features
- Office, Mud Room
- Flooring: Wood, Tile, Laminate, Hardwood
- Basement: Full,Sump Pump
- Has fireplace: No
Interior area
- Total structure area: 1,679
- Total interior livable area: 1,679 sqft
- Finished area above ground: 1,679
Property
Parking
- Total spaces: 5
- Parking features: Detached, Off Street
- Garage spaces: 1
- Uncovered spaces: 4
Features
- Patio & porch: Porch, Deck
- Exterior features: Porch, Deck
Lot
- Size: 8,019 sqft
- Features: Corner Lot
Details
- Parcel number: 822228
- Zoning: S15
Construction
Type & style
- Home type: SingleFamily
- Architectural style: Colonial
- Property subtype: Single Family Residence
Materials
- Foundation: Stone
- Roof: Shingle
Condition
- Year built: 1880
Utilities & green energy
- Electric: Circuit Breakers, 100 Amp Service
- Sewer: Public Sewer
- Water: Public
- Utilities for property: for Gas Range
Community & neighborhood
Community
- Community features: Public Transportation, Shopping, Highway Access, House of Worship, Public School, T-Station
Location
- Region: Wakefield
Price history
| Date | Event | Price |
|---|---|---|
| 7/16/2025 | Sold | $925,000+12.1%$551/sqft |
Source: MLS PIN #73381480 | ||
| 5/28/2025 | Listed for sale | $825,000+83.3%$491/sqft |
Source: MLS PIN #73381480 | ||
| 1/6/2023 | Sold | $450,000+4.7%$268/sqft |
Source: MLS PIN #73061795 | ||
| 11/30/2022 | Listed for sale | $429,900$256/sqft |
Source: MLS PIN #73061795 | ||
Public tax history
| Year | Property taxes | Tax assessment |
|---|---|---|
| 2025 | $7,037 +1.5% | $620,000 +0.6% |
| 2024 | $6,935 +5.1% | $616,400 +9.6% |
| 2023 | $6,598 +4.5% | $562,500 +9.7% |
Find assessor info on the county website
Neighborhood: Greenwood
Nearby schools
GreatSchools rating
- 7/10Greenwood Elementary SchoolGrades: K-4Distance: 0.3 mi
- 7/10Galvin Middle SchoolGrades: 5-8Distance: 1.6 mi
- 8/10Wakefield Memorial High SchoolGrades: 9-12Distance: 2.7 mi
Schools provided by the listing agent
- Elementary: Greenwood
- Middle: Galvin
- High: Whs
Source: MLS PIN. This data may not be complete. We recommend contacting the local school district to confirm school assignments for this home.
Get a cash offer in 3 minutes
Find out how much your home could sell for in as little as 3 minutes with a no-obligation cash offer.
Estimated market value
$923,500
Get a cash offer in 3 minutes
Find out how much your home could sell for in as little as 3 minutes with a no-obligation cash offer.
Estimated market value
$923,500
