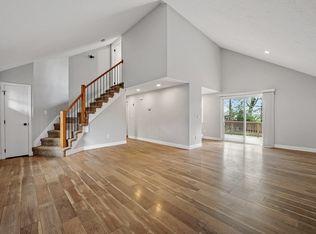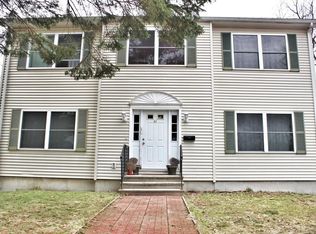Sold for $442,000
$442,000
40 Hapgood Rd, Worcester, MA 01605
4beds
1,916sqft
Single Family Residence
Built in 1944
7,444 Square Feet Lot
$499,800 Zestimate®
$231/sqft
$3,149 Estimated rent
Home value
$499,800
$475,000 - $525,000
$3,149/mo
Zestimate® history
Loading...
Owner options
Explore your selling options
What's special
MULTIPLE OFFERS IN HAND. BEST/HIGHEST/FINAL OFFERS DUE MON 4/24 BY 3PM. This gorgeous 4BR, 1.5BA colonial is in a tranquil Worcester nghbrhd. While there are many updates, this home maintains a fabulous amount of the original charm & character w numerous built ins, archways, glass doorknobs, maple floors & more. The beautifully updated kitchen w granite, ss appliances, subway tile backsplash & a charming breakfast nook is sunny & bright & a joy to cook in. Front to back living rm is spacious w plenty of space for entertaining or enjoying the fireplace on a cool autumn night. Continue to the 2nd floor where you'll find 4BRs & a full BA. BR2 even has a private deck outside, which is great for an evening glass of wine or morning tea. With BR2 being attached to the main BR, it would make a great dressing rm, craft rm or home ofc. Walk-out bsmnt w bonus rm! Updates inc: oil tank 2021; furnace 2020; siding, windows, roof, gutters & storm doors 2008; kitchen & 1/2 BA 2018; front deck in 2021
Zillow last checked: 8 hours ago
Listing updated: June 09, 2023 at 08:36am
Listed by:
Colleen Crowley 774-275-0720,
Lamacchia Realty, Inc. 508-290-0303,
Colleen Crowley 774-275-0720
Bought with:
Richard Cavalieri
Lamacchia Realty, Inc.
Source: MLS PIN,MLS#: 73101695
Facts & features
Interior
Bedrooms & bathrooms
- Bedrooms: 4
- Bathrooms: 2
- Full bathrooms: 1
- 1/2 bathrooms: 1
Primary bedroom
- Features: Walk-In Closet(s), Flooring - Hardwood
- Level: Second
- Area: 224
- Dimensions: 14 x 16
Bedroom 2
- Features: Closet, Flooring - Hardwood, Balcony - Exterior
- Level: Second
- Area: 126
- Dimensions: 14 x 9
Bedroom 3
- Features: Closet, Flooring - Hardwood
- Level: Second
- Area: 132
- Dimensions: 11 x 12
Bedroom 4
- Features: Closet, Flooring - Hardwood
- Level: Second
- Area: 195
- Dimensions: 15 x 13
Primary bathroom
- Features: No
Bathroom 1
- Features: Bathroom - Full, Bathroom - With Tub & Shower, Flooring - Stone/Ceramic Tile, Countertops - Stone/Granite/Solid
- Level: Second
- Area: 35
- Dimensions: 7 x 5
Bathroom 2
- Features: Bathroom - Half, Flooring - Stone/Ceramic Tile, Countertops - Stone/Granite/Solid, Beadboard
- Level: First
- Area: 24
- Dimensions: 6 x 4
Dining room
- Features: Closet/Cabinets - Custom Built, Flooring - Hardwood
- Level: First
- Area: 234
- Dimensions: 18 x 13
Kitchen
- Features: Flooring - Stone/Ceramic Tile, Dining Area, Countertops - Stone/Granite/Solid, Deck - Exterior, Exterior Access, Recessed Lighting, Stainless Steel Appliances
- Level: First
- Area: 216
- Dimensions: 18 x 12
Living room
- Features: Closet, Closet/Cabinets - Custom Built, Flooring - Hardwood, Deck - Exterior, Exterior Access, Archway
- Level: First
- Area: 350
- Dimensions: 14 x 25
Heating
- Forced Air, Oil
Cooling
- None, Whole House Fan
Appliances
- Included: Electric Water Heater, Water Heater, Range, Dishwasher, Disposal, Microwave, Refrigerator, Washer, Dryer
- Laundry: Electric Dryer Hookup, Washer Hookup, In Basement
Features
- Closet, Bonus Room, Foyer, Mud Room
- Flooring: Tile, Vinyl, Hardwood, Flooring - Vinyl, Flooring - Stone/Ceramic Tile
- Doors: Insulated Doors
- Windows: Insulated Windows, Screens
- Basement: Full,Partially Finished,Walk-Out Access,Interior Entry,Concrete
- Number of fireplaces: 1
- Fireplace features: Living Room
Interior area
- Total structure area: 1,916
- Total interior livable area: 1,916 sqft
Property
Parking
- Total spaces: 4
- Parking features: Paved Drive, Off Street, Paved
- Uncovered spaces: 4
Features
- Patio & porch: Deck - Exterior, Deck
- Exterior features: Deck, Balcony, Rain Gutters, Screens
Lot
- Size: 7,444 sqft
- Features: Cleared, Level
Details
- Parcel number: M:21 B:005 L:00015,1782700
- Zoning: RS-7
Construction
Type & style
- Home type: SingleFamily
- Architectural style: Colonial
- Property subtype: Single Family Residence
Materials
- Frame
- Foundation: Concrete Perimeter, Block
- Roof: Shingle
Condition
- Year built: 1944
Utilities & green energy
- Electric: Circuit Breakers, 100 Amp Service
- Sewer: Public Sewer
- Water: Public
- Utilities for property: for Electric Range, for Electric Dryer
Green energy
- Energy efficient items: Thermostat
Community & neighborhood
Community
- Community features: Public Transportation, Shopping, Park, Walk/Jog Trails, Medical Facility, Highway Access, House of Worship, Private School, Public School, University
Location
- Region: Worcester
Other
Other facts
- Road surface type: Paved
Price history
| Date | Event | Price |
|---|---|---|
| 6/9/2023 | Sold | $442,000+4%$231/sqft |
Source: MLS PIN #73101695 Report a problem | ||
| 4/21/2023 | Listed for sale | $425,000$222/sqft |
Source: MLS PIN #73101695 Report a problem | ||
Public tax history
| Year | Property taxes | Tax assessment |
|---|---|---|
| 2025 | $5,453 +1.9% | $413,400 +6.3% |
| 2024 | $5,349 +4.6% | $389,000 +9.1% |
| 2023 | $5,115 +8.6% | $356,700 +15.2% |
Find assessor info on the county website
Neighborhood: 01605
Nearby schools
GreatSchools rating
- 6/10Nelson Place SchoolGrades: PK-6Distance: 0.2 mi
- 2/10Forest Grove Middle SchoolGrades: 7-8Distance: 0.5 mi
- 3/10Doherty Memorial High SchoolGrades: 9-12Distance: 1.6 mi
Get a cash offer in 3 minutes
Find out how much your home could sell for in as little as 3 minutes with a no-obligation cash offer.
Estimated market value$499,800
Get a cash offer in 3 minutes
Find out how much your home could sell for in as little as 3 minutes with a no-obligation cash offer.
Estimated market value
$499,800

