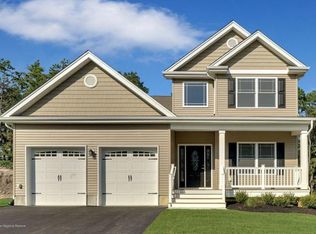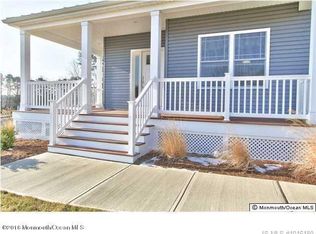Welcome to this picture-perfect, move-in ready home featuring many custom details, such as gleaming hardwood floors, stone counters, upgraded appliances, gas fireplace, Andersen® windows & more. You will feel right at home the moment you walk up the steps to the large lemonade porch! The center hall opens up to a formal LR & DR. The bright & cheery Kitchen was recently renovated & features white cabinets, stone counters & slate appliances. A beautiful bay window in the eating area offers views of the backyard. The gas fireplace in the Great Room provides warmth + ambiance & the sliders provide access to the yard. New central air, 2-zoned cooling & heating, a convenient Laundry Room, 2-car Garage, & fully-finished Basement are just some of the features that make this home truly special.
This property is off market, which means it's not currently listed for sale or rent on Zillow. This may be different from what's available on other websites or public sources.


