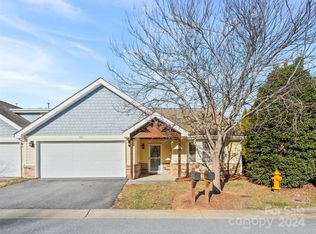Closed
$570,000
40 Halyn Ln, Arden, NC 28704
3beds
1,858sqft
Single Family Residence
Built in 2006
0.4 Acres Lot
$581,900 Zestimate®
$307/sqft
$2,601 Estimated rent
Home value
$581,900
$553,000 - $611,000
$2,601/mo
Zestimate® history
Loading...
Owner options
Explore your selling options
What's special
One level, 3 BR, 2 BA is just minutes away from Asheville, Hendersonville & Brevard. Well maintained & cared for home with split bedroom plan, Master has tray ceiling & walk-in closet. Master Bath w/whirlpool & walk-in shower. Great room w/floor to ceiling stone FP w/gas logs & office. Kitchen w/granite counters & SS appliances. Dining room w/crown molding & chair rail. Laundry room w/utility sink. Cortec floors throughout with tile in Kitchen, bathrooms & laundry & 9' or 10' ceilings. Oversized 2 car garage w/additional storage room. Large stamped concrete patio (31'x36'), w/covered area & firepit. Well groomed fenced backyard for entertaining. Close to shopping restaurants. One owner home.
Zillow last checked: 8 hours ago
Listing updated: July 24, 2023 at 06:01am
Listing Provided by:
Bill Fitzpatrick bill.fitzpatrick@allentate.com,
Allen Tate/Beverly-Hanks Hendersonville
Bought with:
Mukunda Pacifici
Premier Sotheby’s International Realty
Source: Canopy MLS as distributed by MLS GRID,MLS#: 4029602
Facts & features
Interior
Bedrooms & bathrooms
- Bedrooms: 3
- Bathrooms: 2
- Full bathrooms: 2
- Main level bedrooms: 3
Primary bedroom
- Features: Tray Ceiling(s), Walk-In Closet(s)
- Level: Main
Bedroom s
- Level: Main
Bathroom full
- Level: Main
Dining room
- Level: Main
Great room
- Level: Main
Kitchen
- Level: Main
Office
- Level: Main
Heating
- Central, Forced Air, Natural Gas
Cooling
- Ceiling Fan(s), Central Air, Heat Pump
Appliances
- Included: Convection Oven, Dishwasher, Disposal, Electric Oven, Electric Range, Gas Water Heater, Microwave, Plumbed For Ice Maker, Refrigerator, Self Cleaning Oven
- Laundry: Electric Dryer Hookup, Laundry Room, Main Level, Sink, Washer Hookup
Features
- Open Floorplan, Pantry, Tray Ceiling(s)(s), Walk-In Closet(s), Whirlpool
- Flooring: Laminate, Tile, Vinyl
- Doors: Insulated Door(s), Pocket Doors
- Windows: Insulated Windows, Window Treatments
- Has basement: No
- Attic: Pull Down Stairs
- Fireplace features: Gas Log, Great Room
Interior area
- Total structure area: 1,858
- Total interior livable area: 1,858 sqft
- Finished area above ground: 1,858
- Finished area below ground: 0
Property
Parking
- Total spaces: 2
- Parking features: Driveway, Attached Garage, Garage Door Opener, Garage Faces Front, Garage Shop, Garage on Main Level
- Attached garage spaces: 2
- Has uncovered spaces: Yes
Accessibility
- Accessibility features: No Interior Steps
Features
- Levels: One
- Stories: 1
- Patio & porch: Covered, Front Porch, Patio
- Fencing: Back Yard,Fenced,Wood
Lot
- Size: 0.40 Acres
- Features: Cleared, Level, Wooded
Details
- Parcel number: 963472621900000
- Zoning: R-2
- Special conditions: Standard
Construction
Type & style
- Home type: SingleFamily
- Architectural style: Traditional
- Property subtype: Single Family Residence
Materials
- Fiber Cement, Stucco, Stone Veneer
- Foundation: Slab
- Roof: Shingle
Condition
- New construction: No
- Year built: 2006
Utilities & green energy
- Sewer: Public Sewer
- Water: City
- Utilities for property: Cable Available, Electricity Connected, Phone Connected
Community & neighborhood
Security
- Security features: Radon Mitigation System, Smoke Detector(s)
Location
- Region: Arden
- Subdivision: Ledbridge Estates
HOA & financial
HOA
- Has HOA: Yes
- HOA fee: $225 annually
- Association name: SANDRA MATTOCKS
- Association phone: 828-551-3620
Other
Other facts
- Listing terms: Cash,Conventional
- Road surface type: Concrete, Paved
Price history
| Date | Event | Price |
|---|---|---|
| 8/21/2024 | Listing removed | $615,000$331/sqft |
Source: | ||
| 5/29/2024 | Listed for sale | $615,000+7.9%$331/sqft |
Source: | ||
| 7/21/2023 | Sold | $570,000-0.9%$307/sqft |
Source: | ||
| 6/6/2023 | Price change | $574,900-4.2%$309/sqft |
Source: | ||
| 5/12/2023 | Listed for sale | $599,900+76.4%$323/sqft |
Source: | ||
Public tax history
| Year | Property taxes | Tax assessment |
|---|---|---|
| 2024 | $2,035 +5.9% | $330,500 +2.5% |
| 2023 | $1,922 +1.7% | $322,400 |
| 2022 | $1,889 | $322,400 |
Find assessor info on the county website
Neighborhood: 28704
Nearby schools
GreatSchools rating
- 8/10Avery's Creek ElementaryGrades: PK-4Distance: 1.2 mi
- 9/10Valley Springs MiddleGrades: 5-8Distance: 2.2 mi
- 7/10T C Roberson HighGrades: PK,9-12Distance: 2.5 mi
Schools provided by the listing agent
- Elementary: Avery's Creek/Koontz
- Middle: Valley Springs
- High: T.C. Roberson
Source: Canopy MLS as distributed by MLS GRID. This data may not be complete. We recommend contacting the local school district to confirm school assignments for this home.
Get a cash offer in 3 minutes
Find out how much your home could sell for in as little as 3 minutes with a no-obligation cash offer.
Estimated market value
$581,900
Get a cash offer in 3 minutes
Find out how much your home could sell for in as little as 3 minutes with a no-obligation cash offer.
Estimated market value
$581,900
