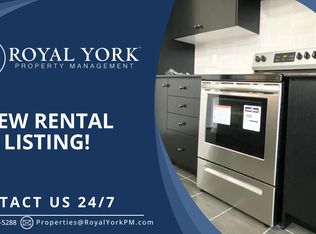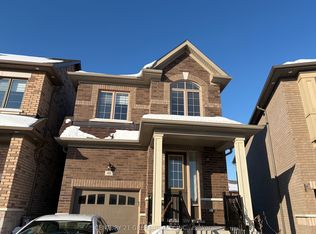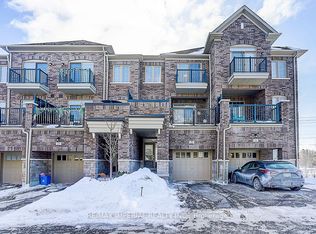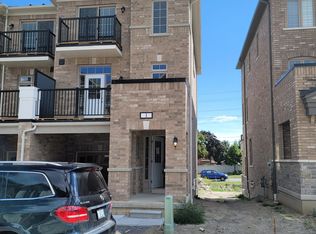New Affordable Living, All In One Town House, With Front& Backyard, Priced To Sell, No Offer Date! Walk To Groceries, Restaurants, Shopping &Trails With New School And (Big) Park Being Built, Seconds To The 412, In A Barely Lived In Neighborhood With A Central Whitby Location. Nearly 2000Sqft With Excellent Layout. Walk-Out On 3 Levels, Basement With 3 Piece Rough-In For Future Washroom/ 4th Bedroom, Electric Fireplace, Gas Hook Up, Waterline With Fridge, High End Washer, Dryer Included. Garage Door Opener, No Sidewalk! Come See Your New Family Home Today!
This property is off market, which means it's not currently listed for sale or rent on Zillow. This may be different from what's available on other websites or public sources.



