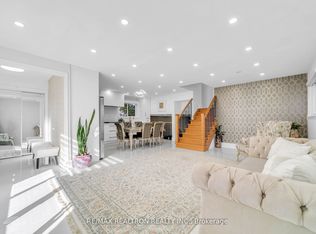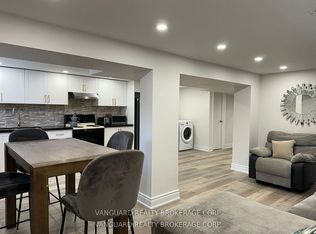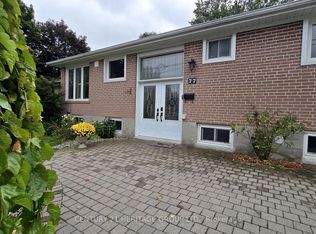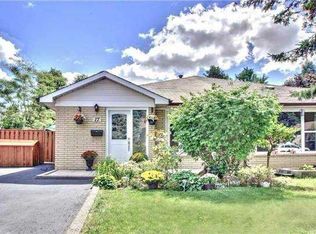Are you looking for a fresh start in the beautiful Aurora neighborhood? Then look no further! PLEASE READ before messaging If this listing is up, it means it is still available. If you message me with "Is it available?" after reading this, you are immediately disqualified. If you don't read the listing entirely and write in with the right info (see below), you will also be disqualified. This is how you put the odds in your favour :) Welcome to 40 Haida Drive in Aurora This is where you can start your next chapter in a modern, fully renovated living space, set within the thriving neighborhood of Aurora, ON. This incredible opportunity lets you enjoy an exquisite lifestyle, designed to offer comfort and luxury. This home features 3 spacious bedrooms, 2 pristine bathrooms, and a beautiful open-concept living area. The extensive renovations mean every detail of the property meets high standards, from the contemporary kitchen equipped with stainless steel appliances to the sleek, luxurious bathrooms. The house extends to a generously-sized deck, ideal for outdoor bbq and entertaining. Here, you can soak up the tranquil atmosphere of your private backyard. Perfect for those looking to embrace a lifestyle wrapped in nature's beauty. Your living space will be entirely private, allowing you to enjoy your new home without disturbance. Your new residence at 40 Haida Drive is not just a house but a retreat from the bustling city, yet conveniently located close to all essential amenities. Schools, shopping, and entertainment options are all within easy reach. Whether you're looking for a place to raise a family or seeking a peaceful haven just for yourself, this home could be your perfect fit. Available for Nov 1st, 2024 Features include: - 1,200+ sqft of open-concept living with plenty of natural lighting (See photos) - Fully renovated kitchen and bathrooms, with modern fixtures and finishes - Every appliance is brand NEW! - a 10-minute walk from Yonge St. and Wellington W. - 5-8 minutes away from the GO train, community center, and public schools - NEW stainless-steel kitchen appliances (electric range, refrigerator, dishwasher) and washer & dryer - 10 feet ceiling and floor-to-ceiling windows in the living and dining rooms; - 3 spacious bedrooms, with two bedrooms overlooking a huge backyard and deck; - 2 full bathrooms, with one bathroom being ensuite to the master bedroom - Beautiful engineering floors throughout; - Additional soundproofing was taken into account - Air-conditioned for the hot summers and central heat for the cold winters. - Dedicated 2 parking spaces on the driveway; - Fully fenced backyard with deck waiting for you to entertain. Rent - $3,000/month with a 12-month lease. The first and last serves as deposits. Utilities are shared appropriately with a basement unit (They have their own entrance) Looking for long-term, professional, and family-orientated people to take good care of the house. At least 1-year commitment must provide employment letter, first and last month's rent. Will need a credit and reference check. Please reply and write a message if you are interested in setting up a viewing. When you write in, please tell us a bit about your situation and provide a phone number so we can call those that qualify. Thank you and best of luck! Read property description. 1 year lease commitment.
This property is off market, which means it's not currently listed for sale or rent on Zillow. This may be different from what's available on other websites or public sources.



