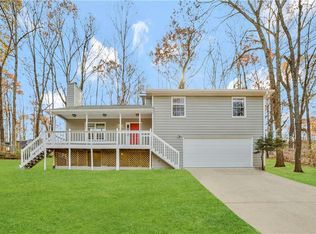Sold for $222,000 on 07/05/23
$222,000
40 Guthrie Pl, Stockbridge, GA 30281
3beds
2,000sqft
SingleFamily
Built in 1987
0.65 Acres Lot
$247,800 Zestimate®
$111/sqft
$1,986 Estimated rent
Home value
$247,800
$233,000 - $263,000
$1,986/mo
Zestimate® history
Loading...
Owner options
Explore your selling options
What's special
RENOVATED. 99% FINANCING ELIGIBLE SELLER PAYS CLOSING COSTS. Solid as a rock. Fresh roof, paint in and out, GRANITE Kitchen Counter Tops, Stainless Steel Undermount Sink. Warm wood burning fireplace in the Family Room. Gigantic Fun Room with a walk in closet could be used as 4th Bedroom or Bonus Room. Large Master BR, Walk in Closet, Tile bath floor, Sep. Garden Tub and Shower. New everything. Mature trees and private back deck for grilling included at no extra charge. Bring your work shop tools because the unfinished basement area is perfect for the man cave work shop.
Facts & features
Interior
Bedrooms & bathrooms
- Bedrooms: 3
- Bathrooms: 2
- Full bathrooms: 2
Heating
- Forced air
Cooling
- Central
Features
- Flooring: Tile, Other, Linoleum / Vinyl
- Basement: Entrance - Outside, Block, Partial
- Has fireplace: Yes
Interior area
- Total interior livable area: 2,000 sqft
Property
Parking
- Parking features: Garage
Features
- Exterior features: Wood
Lot
- Size: 0.65 Acres
Details
- Parcel number: 049A03087000
Construction
Type & style
- Home type: SingleFamily
Materials
- Wood
- Foundation: Concrete
- Roof: Asphalt
Condition
- Year built: 1987
Community & neighborhood
Location
- Region: Stockbridge
Other
Other facts
- Class: Single Family Detached
- Sale/Rent: For Sale
- Property Type: Single Family Detached
- Basement: Entrance - Outside, Block, Partial
- Construction: Wood Siding
- Heating Source: Gas
- Cooling Source: Electric
- Interior: Foyer - Entrance, Separate Shower, Walk-in Closet, Garden Tub, Cable In Street, Recently Renovated, Hardwood Floors, Tile Floors, Laminate Flooring
- Kitchen/Breakfast: Breakfast Area, Solid Surface Counters
- Fireplace Location: In Great/Family Room
- Kitchen Equipment: Range/Oven, Dishwasher, Icemaker Line, Stainless Steel Appliance
- Rooms: Family Room, Great Room, Bonus Room, Exercise Room, Rec Room, Theater/Media Room
- Water/Sewer: Public Water, Septic Tank
- Parking: 2 Car, Auto Garage Door, Attached, Drive Under/Basement
- Construction Status: Resale
- Roof Type: Composition
- Ownership: Fee Simple
- Style: Ranch
- Cooling Type: Central
- Energy Related: Double Pane/Thermo, Water Heater-gas, Insulation-ceiling
- Fireplace Type: Factory Built
- Heating Type: Central
- Laundry Type: Closet
- Stories: 1 Story
- Lot Description: Wooded
- Laundry Location: Common
- Ownership: Fee Simple
Price history
| Date | Event | Price |
|---|---|---|
| 7/5/2023 | Sold | $222,000+64.4%$111/sqft |
Source: Public Record | ||
| 1/29/2018 | Sold | $134,999$67/sqft |
Source: Public Record | ||
| 12/9/2017 | Pending sale | $134,999$67/sqft |
Source: Steve Redding & Associates,LLC #8270733 | ||
| 12/7/2017 | Listed for sale | $134,999$67/sqft |
Source: Steve Redding & Associates,LLC #8270733 | ||
| 12/2/2017 | Pending sale | $134,999$67/sqft |
Source: Steve Redding & Associates,LLC #8270733 | ||
Public tax history
| Year | Property taxes | Tax assessment |
|---|---|---|
| 2024 | $3,594 -4% | $88,800 -7.4% |
| 2023 | $3,743 +19.1% | $95,880 +19.5% |
| 2022 | $3,143 +25.6% | $80,240 +26.2% |
Find assessor info on the county website
Neighborhood: 30281
Nearby schools
GreatSchools rating
- 5/10Cotton Indian Elementary SchoolGrades: PK-5Distance: 1.4 mi
- 2/10Stockbridge Middle SchoolGrades: 6-8Distance: 1 mi
- 3/10Stockbridge High SchoolGrades: 9-12Distance: 1.3 mi
Schools provided by the listing agent
- Elementary: Cotton Indian
- Middle: Stockbridge
Source: The MLS. This data may not be complete. We recommend contacting the local school district to confirm school assignments for this home.
Get a cash offer in 3 minutes
Find out how much your home could sell for in as little as 3 minutes with a no-obligation cash offer.
Estimated market value
$247,800
Get a cash offer in 3 minutes
Find out how much your home could sell for in as little as 3 minutes with a no-obligation cash offer.
Estimated market value
$247,800

