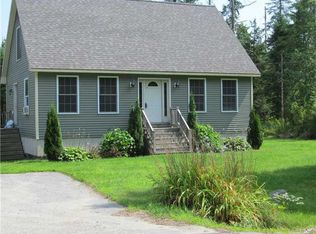Closed
$324,000
40 Guptill Road, Belgrade, ME 04917
3beds
1,423sqft
Single Family Residence
Built in 2006
0.67 Acres Lot
$-- Zestimate®
$228/sqft
$2,217 Estimated rent
Home value
Not available
Estimated sales range
Not available
$2,217/mo
Zestimate® history
Loading...
Owner options
Explore your selling options
What's special
Belgrade Lakes Region - Welcome to this move-in ready 3-bedroom, 2-bath Cape-style home, perfectly situated on a quiet dead-end road and nestled on a peaceful, private, wooded lot. This well-maintained home offers the ideal combination of comfort, efficiency, and location. Enter through the spacious mudroom into an open-concept kitchen and dining area featuring stainless steel appliances, ample cabinet space, and great flow for entertaining. A sliding glass door opens to the back deck, creating a seamless indoor-outdoor living experience perfect for morning coffee, summer barbecues, or gathering with friends and family. Enjoy the convenience of first-floor living with a bedroom (also great for a home office), a full bath, and laundry all on the main level. Upstairs, you'll find two additional bedrooms and a second full bathroom. A detached two-car garage provides electric service and an automatic door opener perfect for parking, hobbies, or extra storage. Outside, you'll love the quiet natural setting, with space for gardens, lawn games, or simply relaxing in the peace and privacy of the Maine woods. Located in the desirable Belgrade Lakes Region, you're just minutes from public lake access, miles of scenic hiking trails, and the vibrant village center, complete with local shops, a seasonal farmers market, and waterfront dining. Enjoy world-class golf at nearby Belgrade Lakes Golf Club, or head west just about an hour away to experience Sugarloaf Mountain and the beautiful Western Maine Mountains.
Conveniently located between Augusta and Waterville, with easy access to I-95 for commuting and everyday amenities.
Zillow last checked: 8 hours ago
Listing updated: August 24, 2025 at 08:50am
Listed by:
Portside Real Estate Group
Bought with:
Real Broker
Source: Maine Listings,MLS#: 1629447
Facts & features
Interior
Bedrooms & bathrooms
- Bedrooms: 3
- Bathrooms: 2
- Full bathrooms: 2
Bedroom 1
- Features: Closet
- Level: First
Bedroom 2
- Features: Closet
- Level: Second
Bedroom 3
- Features: Closet
- Level: Second
Kitchen
- Features: Eat-in Kitchen
- Level: First
Living room
- Level: First
Mud room
- Level: First
Heating
- Baseboard, Hot Water
Cooling
- None
Appliances
- Included: Dishwasher, Dryer, Microwave, Electric Range, Refrigerator, Washer
Features
- 1st Floor Bedroom
- Flooring: Laminate, Tile
- Basement: Bulkhead,Interior Entry,Full,Unfinished
- Has fireplace: No
Interior area
- Total structure area: 1,423
- Total interior livable area: 1,423 sqft
- Finished area above ground: 1,423
- Finished area below ground: 0
Property
Parking
- Total spaces: 2
- Parking features: Gravel, Paved, 1 - 4 Spaces, Garage Door Opener, Detached
- Garage spaces: 2
Features
- Patio & porch: Deck
- Has view: Yes
- View description: Trees/Woods
Lot
- Size: 0.67 Acres
- Features: Near Golf Course, Rural, Level, Open Lot, Landscaped
Details
- Parcel number: BELGM009L043A
- Zoning: RES
Construction
Type & style
- Home type: SingleFamily
- Architectural style: Cape Cod
- Property subtype: Single Family Residence
Materials
- Wood Frame, Vinyl Siding
- Roof: Shingle
Condition
- Year built: 2006
Utilities & green energy
- Electric: Circuit Breakers, Generator Hookup
- Sewer: Private Sewer
- Water: Private, Well
- Utilities for property: Utilities On
Community & neighborhood
Location
- Region: Belgrade
Other
Other facts
- Road surface type: Paved
Price history
| Date | Event | Price |
|---|---|---|
| 8/24/2025 | Pending sale | $319,900-1.3%$225/sqft |
Source: | ||
| 8/21/2025 | Sold | $324,000+1.3%$228/sqft |
Source: | ||
| 7/23/2025 | Contingent | $319,900$225/sqft |
Source: | ||
| 7/11/2025 | Price change | $319,900-10.9%$225/sqft |
Source: | ||
| 7/7/2025 | Listed for sale | $359,000+105.3%$252/sqft |
Source: | ||
Public tax history
| Year | Property taxes | Tax assessment |
|---|---|---|
| 2024 | $2,409 | $156,600 |
| 2023 | $2,409 | $156,600 |
| 2022 | $2,409 | $156,600 |
Find assessor info on the county website
Neighborhood: 04917
Nearby schools
GreatSchools rating
- 9/10Belgrade Central SchoolGrades: PK-5Distance: 2.8 mi
- 7/10Messalonskee Middle SchoolGrades: 6-8Distance: 8.3 mi
- 7/10Messalonskee High SchoolGrades: 9-12Distance: 8.5 mi
Get pre-qualified for a loan
At Zillow Home Loans, we can pre-qualify you in as little as 5 minutes with no impact to your credit score.An equal housing lender. NMLS #10287.
