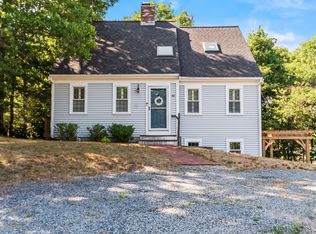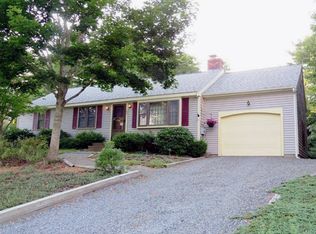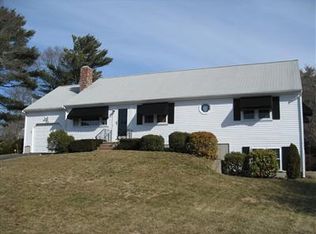Sold for $690,000
$690,000
40 Gunstock Rd, Barnstable, MA 02630
3beds
1,330sqft
Single Family Residence
Built in 1980
0.35 Acres Lot
$-- Zestimate®
$519/sqft
$2,975 Estimated rent
Home value
Not available
Estimated sales range
Not available
$2,975/mo
Zestimate® history
Loading...
Owner options
Explore your selling options
What's special
Bright and updated Osterville oasis! Tucked into a peaceful neighborhood south of Route 28, this beautifully-updated home blends Cape Cod charm with modern comforts that include a refreshed kitchen, updated baths, new flooring and energy-efficient solar panels. The sun-filled interior creates a warm and welcoming atmosphere while the spacious deck is perfect for entertaining or just for relaxing with a book under the canopy of the trees. The finished walk-out basement also offers its own private patio for guests. Conveniently located near local shops, restaurants, and beautiful beaches, it's the perfect Cape Cod getaway or year-round retreat.
Zillow last checked: 8 hours ago
Listing updated: September 17, 2025 at 08:49am
Listed by:
Kevin Eosco 617-699-2621,
Today Real Estate, Inc. 508-430-8288
Bought with:
Gregory Vayneris
William Raveis R.E. & Home Services
Source: MLS PIN,MLS#: 73420173
Facts & features
Interior
Bedrooms & bathrooms
- Bedrooms: 3
- Bathrooms: 2
- Full bathrooms: 2
- Main level bedrooms: 1
Primary bedroom
- Features: Skylight, Ceiling Fan(s), Closet, Flooring - Wall to Wall Carpet, Balcony - Exterior, Slider
- Level: Second
Bedroom 2
- Level: Second
Bedroom 3
- Features: Closet, Flooring - Wall to Wall Carpet, High Speed Internet Hookup
- Level: Main,First
Dining room
- Features: Deck - Exterior, Exterior Access, Open Floorplan, Remodeled, Slider, Lighting - Overhead, Beadboard, Flooring - Engineered Hardwood
- Level: Main,First
Family room
- Features: Closet, Flooring - Laminate, Exterior Access, Recessed Lighting, Slider
- Level: Basement
Kitchen
- Features: Closet, Countertops - Upgraded, French Doors, Kitchen Island, Breakfast Bar / Nook, Deck - Exterior, Open Floorplan, Remodeled, Stainless Steel Appliances, Flooring - Engineered Hardwood
- Level: Main,First
Living room
- Features: Wood / Coal / Pellet Stove, Skylight, Cathedral Ceiling(s), Vaulted Ceiling(s), Cable Hookup, High Speed Internet Hookup, Open Floorplan, Remodeled, Slider, Flooring - Engineered Hardwood
- Level: Main,First
Heating
- Central, Forced Air, Natural Gas
Cooling
- Central Air
Appliances
- Included: Electric Water Heater, Tankless Water Heater, Range, Dishwasher, Refrigerator, Washer, Dryer, Range Hood
- Laundry: In Basement
Features
- Recessed Lighting, Slider, Play Room, Internet Available - Broadband
- Flooring: Tile, Carpet, Engineered Hardwood, Laminate
- Doors: Insulated Doors, French Doors
- Windows: Insulated Windows
- Basement: Full,Partially Finished,Walk-Out Access,Interior Entry,Concrete
- Number of fireplaces: 1
- Fireplace features: Living Room
Interior area
- Total structure area: 1,330
- Total interior livable area: 1,330 sqft
- Finished area above ground: 1,330
- Finished area below ground: 500
Property
Parking
- Total spaces: 7
- Parking features: Off Street, Stone/Gravel
- Uncovered spaces: 7
Features
- Patio & porch: Deck, Deck - Wood, Deck - Composite, Patio
- Exterior features: Deck, Deck - Wood, Deck - Composite, Patio, Balcony
- Waterfront features: Lake/Pond, Sound
Lot
- Size: 0.35 Acres
- Features: Corner Lot, Sloped
Details
- Parcel number: M:121 L:135,2232923
- Zoning: R
Construction
Type & style
- Home type: SingleFamily
- Architectural style: Cape
- Property subtype: Single Family Residence
Materials
- Frame
- Foundation: Concrete Perimeter
- Roof: Shingle
Condition
- Year built: 1980
Utilities & green energy
- Electric: Generator, Circuit Breakers, 200+ Amp Service
- Sewer: Private Sewer
- Water: Public
Green energy
- Energy efficient items: Thermostat
Community & neighborhood
Community
- Community features: Shopping, Walk/Jog Trails, Conservation Area
Location
- Region: Barnstable
Price history
| Date | Event | Price |
|---|---|---|
| 9/16/2025 | Sold | $690,000-1.4%$519/sqft |
Source: MLS PIN #73420173 Report a problem | ||
| 8/20/2025 | Listed for sale | $699,940+14.2%$526/sqft |
Source: MLS PIN #73420173 Report a problem | ||
| 12/30/2021 | Sold | $613,000-3.5%$461/sqft |
Source: MLS PIN #72908317 Report a problem | ||
| 10/14/2021 | Listed for sale | $635,000$477/sqft |
Source: MLS PIN #72908317 Report a problem | ||
Public tax history
Tax history is unavailable.
Neighborhood: Osterville
Nearby schools
GreatSchools rating
- 3/10Barnstable United Elementary SchoolGrades: 4-5Distance: 0.7 mi
- 3/10Barnstable High SchoolGrades: 8-12Distance: 3.3 mi
- 8/10West Villages Elementary SchoolGrades: K-3Distance: 0.9 mi
Get pre-qualified for a loan
At Zillow Home Loans, we can pre-qualify you in as little as 5 minutes with no impact to your credit score.An equal housing lender. NMLS #10287.


