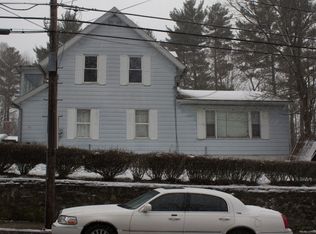Great Home for first time buyers! Seller didn't even get to stay long due to a job change so he saved you from having to deal with wall paper, painting, carpeting, doors etc. All you need to do in move in! This home has had mass save, updated cabinets and replacement windows. Mostly one floor living but 2 more bedrooms upstairs . with built ins and large closet. Stairs, hall and both bedrooms upstairs will have carpeting installed before closing Full basement with potential for wine seller, workshop or workout area. New porch addition, roof and patio done 3 years ago for your morning coffee in the sun and a wonderful back yard for bbqs. Front roof only 2 years old and Boiler little over 7 years old. Great Garden area to grow those summer vegetable & herbs. Quick close welcome. This one is not going to last so make sure you get here to see it for the Open House Sat & Sun 11-12:30pm. No Showings till Open House. Please submit all docs with offers by 12pm on Monday Jan. 25th
This property is off market, which means it's not currently listed for sale or rent on Zillow. This may be different from what's available on other websites or public sources.

