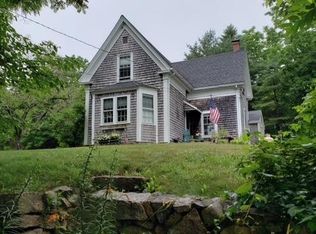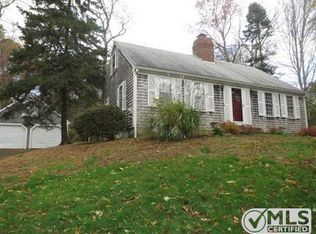Sold for $780,000
$780,000
40 Grove Street, Sandwich, MA 02563
4beds
1,889sqft
Single Family Residence
Built in 1964
0.5 Acres Lot
$847,900 Zestimate®
$413/sqft
$3,606 Estimated rent
Home value
$847,900
$797,000 - $907,000
$3,606/mo
Zestimate® history
Loading...
Owner options
Explore your selling options
What's special
Are you dreaming of the Sandwich Village lifestyle? This is where all the amenitites connected to that feeling of being on vacation all year round happens - recreation, historical Main Street, museums, restaurants, boating abound. The coveted scenic road known as Grove Street has a well maintained New England gem waiting for you. The fireplaced living room has a bay window where you may sit and enjoy seasonal peeks of Shawme Pond. The dining room features built-in cabinetry adjoining the kitchen. An enclosed porch is a relaxing spot for morning coffee. Two bedrooms are on the main level with full bath. Upstairs are two large bedrooms and full bath with access to attic storage. The upstairs bedrooms have new wood flooring and the main level wood flooring has just been refinsihed. The bathroom and kitchen have new luxury plank flooring. There is an attached two car garage - windows have been replaced within the past ten years - generator by propane - stainless oil storage tank. Enjoy where you live every day.
Zillow last checked: 8 hours ago
Listing updated: September 18, 2024 at 08:22pm
Listed by:
Beverly A Comeau 508-364-0084,
Kinlin Grover Compass
Bought with:
Lynne Winchester
EXIT Cape Realty
Source: CCIMLS,MLS#: 22302207
Facts & features
Interior
Bedrooms & bathrooms
- Bedrooms: 4
- Bathrooms: 2
- Full bathrooms: 2
Primary bedroom
- Description: Flooring: Wood
- Features: Closet
- Level: First
Bedroom 2
- Description: Flooring: Wood
- Features: Bedroom 2, Closet
- Level: First
Bedroom 3
- Description: Flooring: Wood
- Features: Bedroom 3, Closet
- Level: Second
Bedroom 4
- Description: Flooring: Wood
- Features: Bedroom 4, Closet
- Level: Second
Dining room
- Description: Flooring: Wood
- Features: Dining Room
- Level: First
Kitchen
- Description: Door(s): Other
- Features: Kitchen
- Level: First
Living room
- Description: Flooring: Wood
- Features: Living Room
- Level: First
Heating
- Hot Water
Cooling
- None
Appliances
- Included: Dishwasher, Washer, Wall/Oven Cook Top, Refrigerator
- Laundry: Laundry Room, In Basement
Features
- Flooring: Other, Wood
- Doors: Other
- Basement: Bulkhead Access,Interior Entry,Full,Cape Cod,Finished
- Number of fireplaces: 1
Interior area
- Total structure area: 1,889
- Total interior livable area: 1,889 sqft
Property
Parking
- Total spaces: 2
- Parking features: Garage - Attached, Open
- Attached garage spaces: 2
- Has uncovered spaces: Yes
Features
- Stories: 2
- Exterior features: Private Yard
Lot
- Size: 0.50 Acres
- Features: Bike Path, Major Highway, Shopping, Marina, In Town Location, Conservation Area
Details
- Parcel number: 42500
- Zoning: R1
- Special conditions: None
Construction
Type & style
- Home type: SingleFamily
- Property subtype: Single Family Residence
Materials
- Clapboard, Shingle Siding
- Foundation: Concrete Perimeter
- Roof: Asphalt
Condition
- Actual
- New construction: No
- Year built: 1964
Utilities & green energy
- Sewer: Septic Tank
Community & neighborhood
Location
- Region: Sandwich
Other
Other facts
- Listing terms: Cash
- Road surface type: Paved
Price history
| Date | Event | Price |
|---|---|---|
| 7/19/2023 | Sold | $780,000+12.2%$413/sqft |
Source: | ||
| 6/12/2023 | Pending sale | $695,000$368/sqft |
Source: | ||
| 6/12/2023 | Contingent | $695,000$368/sqft |
Source: MLS PIN #73119981 Report a problem | ||
| 6/8/2023 | Listed for sale | $695,000$368/sqft |
Source: MLS PIN #73119981 Report a problem | ||
Public tax history
| Year | Property taxes | Tax assessment |
|---|---|---|
| 2025 | $6,811 +13.4% | $644,400 +15.9% |
| 2024 | $6,006 +2.3% | $556,100 +8.9% |
| 2023 | $5,873 +2.5% | $510,700 +17.3% |
Find assessor info on the county website
Neighborhood: 02563
Nearby schools
GreatSchools rating
- 9/10Oak Ridge SchoolGrades: 3-6Distance: 3.4 mi
- 6/10Sandwich Middle High SchoolGrades: 7-12Distance: 2.7 mi
Schools provided by the listing agent
- District: Sandwich
Source: CCIMLS. This data may not be complete. We recommend contacting the local school district to confirm school assignments for this home.
Get a cash offer in 3 minutes
Find out how much your home could sell for in as little as 3 minutes with a no-obligation cash offer.
Estimated market value$847,900
Get a cash offer in 3 minutes
Find out how much your home could sell for in as little as 3 minutes with a no-obligation cash offer.
Estimated market value
$847,900

