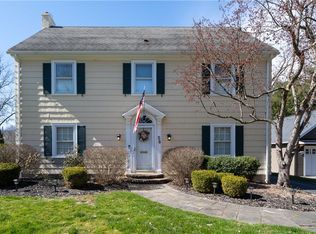Classic Tudor on prestigious traffic-free street with lighted sidewalks off East Avenue in Brighton! 5 Bedrooms, 3.5 Baths. Welcoming center foyer with tile floor & timeless woodwork. Newer gourmet granite kitchen with stainless appliances & SubZero refrigerator. Hardwood floors, crown moldings. Traditional dining room. Gracious living room with wood burning fireplace & french doors leading to handsome library with built-in shelves & cabinets. Family room with bay window & private office. 3-season enclosed porch with tile floor & wood ceiling with fan. 1st floor laundry, washer & dryer incl. Master suite with fireplace & custom built-in closet cabinetry. 2.5 car garage. Blacktop driveway. Landscaped grounds, brick paver walkway & patio. Private yard, mature trees. Upgraded mechanicals, AC, security system. Super-convenient location. Easy commutes to all Rochester amenities!
This property is off market, which means it's not currently listed for sale or rent on Zillow. This may be different from what's available on other websites or public sources.
