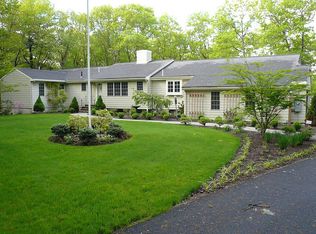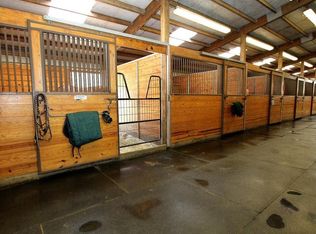Opportunity knocks.... Attention all contractors, flippers or capable end users who are looking for a project - this home is for you. Located at the end of a cul-de-sac in a popular neighborhood, this home is on the East side of Sherborn and is close to the town center, schools, farm pond and town trails. A terrific commuting location. Wonderful outdoor space with large private yard, screened porch and brick patio. Although the home is being sold AS IS, it has great bones and can be expanded as a New 4-bedroom septic was installed in 2019. A wonderful opportunity to build some equity. Schedule your private showing today.
This property is off market, which means it's not currently listed for sale or rent on Zillow. This may be different from what's available on other websites or public sources.

