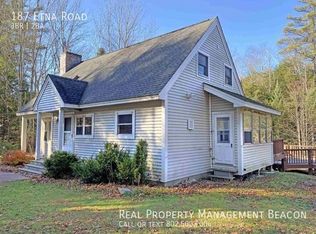Closed
Listed by:
Lori Shipulski,
BHHS Verani Upper Valley Cell:603-359-3089,
Marco A Day,
BHHS Verani Upper Valley
Bought with: KW Coastal and Lakes & Mountains Realty/Hanover
$1,305,000
40 Great Hollow Road, Hanover, NH 03755
3beds
2,770sqft
Single Family Residence
Built in 2004
14.14 Acres Lot
$1,389,300 Zestimate®
$471/sqft
$4,692 Estimated rent
Home value
$1,389,300
$1.29M - $1.50M
$4,692/mo
Zestimate® history
Loading...
Owner options
Explore your selling options
What's special
This lovely home on 14.14 acres is filled with natural light and positioned to take advantage of breathtaking westerly sunset views. Its prime location provides convenient access to DHMC, Dartmouth College, and local amenities. The home's design allows for large gatherings and secluded spaces alike. The first-floor open floor plan creates a seamless flow, and the living room's vaulted ceiling amplifies the overall sense of space. Cozy up by the Woodstock Soapstone stove on cold winter evenings. The large chef's kitchen boasts elegant granite countertops, cherry cabinets, and top-of-the-line appliances, providing the perfect setting to create culinary masterpieces while basking in abundant natural light. A generously-sized study offers a dedicated area for work, creativity, or pursuing personal hobbies. The primary en-suite bedroom upstairs provides an unparalleled setting to start and end your day, featuring a private balcony with mountain views. Two additional spacious bedrooms and a full bathroom ensure ample space for residents and guests. The property also includes an oversized 2-car garage, a spacious storage shed, and a walkout basement with lots of potential for an accessory dwelling unit / in-law suite.
Zillow last checked: 8 hours ago
Listing updated: July 20, 2023 at 08:41am
Listed by:
Lori Shipulski,
BHHS Verani Upper Valley Cell:603-359-3089,
Marco A Day,
BHHS Verani Upper Valley
Bought with:
Sandra Dell
KW Coastal and Lakes & Mountains Realty/Hanover
Source: PrimeMLS,MLS#: 4956519
Facts & features
Interior
Bedrooms & bathrooms
- Bedrooms: 3
- Bathrooms: 3
- Full bathrooms: 2
- 1/2 bathrooms: 1
Heating
- Propane, Hot Water
Cooling
- Mini Split
Appliances
- Included: Dishwasher, Disposal, Dryer, Range Hood, Gas Range, Refrigerator, Washer, Tankless Water Heater
- Laundry: 2nd Floor Laundry
Features
- Cathedral Ceiling(s), Ceiling Fan(s), Kitchen Island, Primary BR w/ BA
- Flooring: Carpet, Ceramic Tile, Hardwood
- Basement: Climate Controlled,Walkout,Interior Access,Exterior Entry,Basement Stairs,Walk-Out Access
- Attic: Attic with Hatch/Skuttle
Interior area
- Total structure area: 3,008
- Total interior livable area: 2,770 sqft
- Finished area above ground: 2,770
- Finished area below ground: 0
Property
Parking
- Total spaces: 2
- Parking features: Gravel, Auto Open, Direct Entry, Finished, Heated Garage, Attached
- Garage spaces: 2
Features
- Levels: Two
- Stories: 2
- Patio & porch: Patio, Covered Porch
- Exterior features: Deck, Garden, Shed
- Has spa: Yes
- Spa features: Heated
- Has view: Yes
- View description: Mountain(s)
Lot
- Size: 14.14 Acres
- Features: Level, Open Lot, Sloped, Views
Details
- Parcel number: HNOVM002B127L001
- Zoning description: RR
Construction
Type & style
- Home type: SingleFamily
- Architectural style: Contemporary
- Property subtype: Single Family Residence
Materials
- Wood Frame, Vinyl Siding
- Foundation: Concrete
- Roof: Asphalt Shingle
Condition
- New construction: No
- Year built: 2004
Utilities & green energy
- Electric: Circuit Breakers
- Sewer: Septic Tank
- Utilities for property: Propane
Community & neighborhood
Security
- Security features: Carbon Monoxide Detector(s), Smoke Detector(s)
Location
- Region: Hanover
Price history
| Date | Event | Price |
|---|---|---|
| 7/20/2023 | Sold | $1,305,000+4.4%$471/sqft |
Source: | ||
| 6/13/2023 | Pending sale | $1,250,000$451/sqft |
Source: | ||
| 6/9/2023 | Listed for sale | $1,250,000+96.9%$451/sqft |
Source: | ||
| 7/17/2013 | Sold | $635,000-2.2%$229/sqft |
Source: Public Record Report a problem | ||
| 4/10/2013 | Listing removed | $649,000$234/sqft |
Source: Martha E. Diebold Real Estate #4221075 Report a problem | ||
Public tax history
| Year | Property taxes | Tax assessment |
|---|---|---|
| 2024 | $17,392 +3.9% | $910,600 |
| 2023 | $16,737 +4.1% | $910,600 |
| 2022 | $16,072 +17.9% | $910,600 |
Find assessor info on the county website
Neighborhood: 03755
Nearby schools
GreatSchools rating
- 9/10Bernice A. Ray SchoolGrades: K-5Distance: 3.4 mi
- 8/10Frances C. Richmond SchoolGrades: 6-8Distance: 3.6 mi
- 9/10Hanover High SchoolGrades: 9-12Distance: 2.9 mi
Schools provided by the listing agent
- Elementary: Bernice A. Ray School
- Middle: Frances C. Richmond Middle Sch
- High: Hanover High School
- District: Hanover Sch District SAU #70
Source: PrimeMLS. This data may not be complete. We recommend contacting the local school district to confirm school assignments for this home.
Get pre-qualified for a loan
At Zillow Home Loans, we can pre-qualify you in as little as 5 minutes with no impact to your credit score.An equal housing lender. NMLS #10287.
