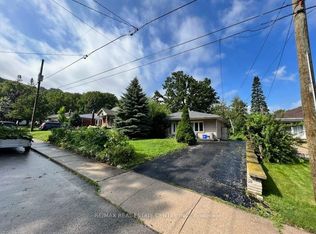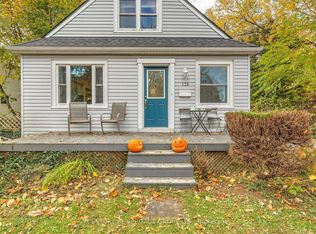Sold for $660,000 on 09/10/25
C$660,000
40 Granton St, Hamilton, ON L8S 3C2
3beds
1,206sqft
Single Family Residence, Residential
Built in 1962
5,250 Square Feet Lot
$-- Zestimate®
C$547/sqft
$-- Estimated rent
Home value
Not available
Estimated sales range
Not available
Not available
Loading...
Owner options
Explore your selling options
What's special
This Ainslie Wood raised bungalow has style to spare and after 40 years is waiting for its next owner. Deceptively large, this home features an open concept living and dining room with floor-to-ceiling windows, tons of natural light and a wood burning fireplace. The eat-in kitchen offers enough space to build the kitchen of your dreams. Rounding out the main floor is 3 bedrooms and a vintage-cool 4-piece washroom. Through the kitchen you’ll find a side entrance and access to the lower level – basement does not do this floor justice – with a massive den complete with bar, family room with another wood burning fireplace, storage, laundry and a workshop. 40 Granton Street is located on a quiet cul-de-sac surrounded by trees and this lovely property has a great yard, double-wide drive and a car port that Frank Lloyd Wright would be proud of. Ainslie Wood offers convenient proximity to shopping, dining, parks, trails and two excellent breweries – Grain & Grit Beer Co and Fairweather Brewing Company. Offers anytime.
Zillow last checked: 8 hours ago
Listing updated: September 09, 2025 at 09:15pm
Listed by:
Sean Dawson, Salesperson,
Judy Marsales Real Estate Ltd.
Source: ITSO,MLS®#: 40706795Originating MLS®#: Cornerstone Association of REALTORS®
Facts & features
Interior
Bedrooms & bathrooms
- Bedrooms: 3
- Bathrooms: 1
- Full bathrooms: 1
- Main level bathrooms: 1
- Main level bedrooms: 3
Other
- Level: Main
Bedroom
- Level: Main
Bedroom
- Level: Main
Bathroom
- Features: 4-Piece
- Level: Main
Other
- Level: Lower
Dining room
- Level: Main
Family room
- Level: Lower
Kitchen
- Level: Main
Laundry
- Level: Lower
Living room
- Features: Fireplace
- Level: Main
Recreation room
- Features: Fireplace
- Level: Lower
Utility room
- Level: Lower
Workshop
- Level: Lower
Heating
- Forced Air
Cooling
- None
Appliances
- Included: Hot Water Tank Owned
- Laundry: In Basement
Features
- Work Bench
- Windows: Window Coverings
- Basement: Full,Finished
- Number of fireplaces: 2
- Fireplace features: Wood Burning
Interior area
- Total structure area: 2,329
- Total interior livable area: 1,206 sqft
- Finished area above ground: 1,206
- Finished area below ground: 1,123
Property
Parking
- Total spaces: 5
- Parking features: Attached Garage, Carport
- Attached garage spaces: 1
- Uncovered spaces: 4
Features
- Frontage type: West
- Frontage length: 50.00
Lot
- Size: 5,250 sqft
- Dimensions: 50 x 105
- Features: Urban, Cul-De-Sac, Hospital, Library, Park, Place of Worship, Playground Nearby, Public Parking, Public Transit, Quiet Area, Schools, Shopping Nearby
Details
- Parcel number: 175880107
- Zoning: C
Construction
Type & style
- Home type: SingleFamily
- Architectural style: Bungalow Raised
- Property subtype: Single Family Residence, Residential
Materials
- Brick
- Foundation: Concrete Block
- Roof: Shingle
Condition
- 51-99 Years
- New construction: No
- Year built: 1962
Utilities & green energy
- Sewer: Sewer (Municipal)
- Water: Municipal
Community & neighborhood
Location
- Region: Hamilton
Price history
| Date | Event | Price |
|---|---|---|
| 9/10/2025 | Sold | C$660,000C$547/sqft |
Source: ITSO #40706795 | ||
Public tax history
Tax history is unavailable.
Neighborhood: Ainslie Wood
Nearby schools
GreatSchools rating
No schools nearby
We couldn't find any schools near this home.
Schools provided by the listing agent
- Elementary: Dalewood
- High: Westdale
Source: ITSO. This data may not be complete. We recommend contacting the local school district to confirm school assignments for this home.

