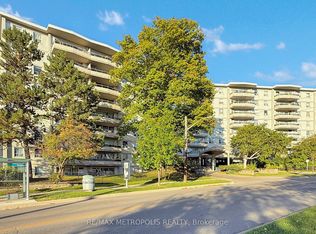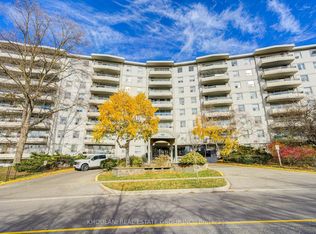Beautiful spacious 3-bedroom townhouse centrally located in a quiet & high demand Downsview neighbourhood of Toronto. Featuring a large eat-in kitchen that is perfect for family gatherings. The open concept living and dining room flows seamlessly, leading out to a fully fenced backyard a perfect space for outdoor entertaining and relaxation. Underneath the broadloom on the main floor, discover classic stripped hardwood that adds a touch of elegance. The second floor hosts three generously sized bedrooms and a well-appointed 4-piece bathroom, ensuring ample space for the entire family. The finished basement extends the living area with a cozy recreation room, an additional bedroom, and a convenient laundry/utility room. Built-in garage with a private driveway accommodating up to 3 additional cars an invaluable asset in urban living. Maintenance fees cover snow removal, lawn maintenance, internet, cable, water, and gas, making for a hassle-free lifestyle. Surrounded by lush greenery and a park-like setting, this home offers a peaceful retreat while remaining walking distance to Downsview Park, No Frills, Walmart, bank, doctor/ dentist offices & across the street from The Grandravine Community Center Has Outdoor Public Pool, Hockey Arena & Tennis Courts. Area has 2 catholic schools and 2 public schools, bus stop is a few steps away & a direct bus to Finch West Station. Few minutes To HWY 401& 400.Close to all amenities & York University.
This property is off market, which means it's not currently listed for sale or rent on Zillow. This may be different from what's available on other websites or public sources.

