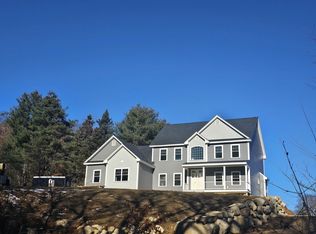Closed
Listed by:
Judy Hampe,
Coldwell Banker J Hampe Associates 603-224-4422
Bought with: EXP Realty
$735,000
40 Gould Hill Road, Hopkinton, NH 03229
3beds
2,533sqft
Single Family Residence
Built in 1790
1 Acres Lot
$762,000 Zestimate®
$290/sqft
$3,409 Estimated rent
Home value
$762,000
$716,000 - $808,000
$3,409/mo
Zestimate® history
Loading...
Owner options
Explore your selling options
What's special
Forty Gould Hill Rd is the perfect blend of old and new and successfully provides an updated floorplan you will love. In 2016, sellers disassembled the old barn, saved timbers, windows etc. and built a modern addition cleverly incorporating many original barn elements. They also added a 2 car garage & covered walkway to the home. Immediately entering the side door you see an old timber serving as a wall coat rack and a well-placed repurposed multi-pane window adding light and interest. This thoughtful design strategy is evident throughout. The addition features a great room with a soaring ceiling, many windows, a corner woodstove and loft/office. A half bath plus a laundry room are also part of this new section. Leaving the addition you will see the old barn door used now as a door between the great room and kitchen. The kitchen has cherry cabinets and a u-shaped work area with an island. It is light and bright, with glass doors opening to a granite patio where you can enjoy a pretty sunrise with your morning coffee. From the kitchen you step into the most charming front to back living room referred to as the “1790” room. It is part of the original cape and has beautiful mellow paneling and a lovely fireplace as its focal point. From the front hall, walk into the ingeniously restructured primary suite with its spacious bath & walk-in closet. Also at the front entry, stairs lead to 2nd floor bedrms and another new bath. Outdoors, a hot tub awaits you. Showings start 4/19
Zillow last checked: 8 hours ago
Listing updated: May 27, 2024 at 09:54am
Listed by:
Judy Hampe,
Coldwell Banker J Hampe Associates 603-224-4422
Bought with:
Lynette Aucoin
EXP Realty
Source: PrimeMLS,MLS#: 4991685
Facts & features
Interior
Bedrooms & bathrooms
- Bedrooms: 3
- Bathrooms: 3
- Full bathrooms: 1
- 3/4 bathrooms: 1
- 1/2 bathrooms: 1
Heating
- Oil, Wood, Baseboard, Hot Water, Wood Stove
Cooling
- None
Appliances
- Included: Dishwasher, Dryer, Double Oven, Gas Range, Refrigerator, Washer, Gas Stove, Water Heater off Boiler
- Laundry: 1st Floor Laundry
Features
- Cathedral Ceiling(s), Dining Area, Kitchen Island, Kitchen/Dining, Living/Dining, Soaking Tub, Walk-In Closet(s)
- Flooring: Ceramic Tile, Hardwood, Other, Softwood, Wood
- Basement: Bulkhead,Concrete Floor,Crawl Space,Other,Unfinished,Walk-Up Access
- Has fireplace: Yes
- Fireplace features: Wood Burning
Interior area
- Total structure area: 5,898
- Total interior livable area: 2,533 sqft
- Finished area above ground: 2,533
- Finished area below ground: 0
Property
Parking
- Total spaces: 2
- Parking features: Paved
- Garage spaces: 2
Features
- Levels: One and One Half
- Stories: 1
- Patio & porch: Patio
- Exterior features: Garden, Storage
- Has spa: Yes
- Spa features: Heated
- Has view: Yes
- View description: Mountain(s)
- Frontage length: Road frontage: 545
Lot
- Size: 1 Acres
- Features: Corner Lot, Country Setting, Landscaped, Level, Open Lot, Sloped
Details
- Parcel number: HOPNM00239B000027L000000
- Zoning description: R-2
Construction
Type & style
- Home type: SingleFamily
- Architectural style: Antique,Cape
- Property subtype: Single Family Residence
Materials
- Wood Frame, Clapboard Exterior
- Foundation: Concrete, Fieldstone, Other
- Roof: Asphalt Shingle
Condition
- New construction: No
- Year built: 1790
Utilities & green energy
- Electric: 200+ Amp Service, Circuit Breakers
- Sewer: Private Sewer, Septic Tank
- Utilities for property: Cable Available, Phone Available
Community & neighborhood
Location
- Region: Hopkinton
Other
Other facts
- Road surface type: Paved
Price history
| Date | Event | Price |
|---|---|---|
| 5/23/2024 | Sold | $735,000+1.4%$290/sqft |
Source: | ||
| 5/11/2024 | Contingent | $725,000$286/sqft |
Source: | ||
| 4/17/2024 | Listed for sale | $725,000+191.8%$286/sqft |
Source: | ||
| 12/31/2013 | Sold | $248,500-0.6%$98/sqft |
Source: Public Record Report a problem | ||
| 11/8/2013 | Price change | $249,900-3.5%$99/sqft |
Source: Cowan and Zellers RE #4315138 Report a problem | ||
Public tax history
| Year | Property taxes | Tax assessment |
|---|---|---|
| 2024 | $15,945 +22.4% | $728,400 +95.8% |
| 2023 | $13,031 +8.6% | $372,100 |
| 2022 | $12,000 +9.9% | $372,100 -0.3% |
Find assessor info on the county website
Neighborhood: 03229
Nearby schools
GreatSchools rating
- 5/10Harold Martin SchoolGrades: PK-3Distance: 1.3 mi
- 6/10Hopkinton Middle SchoolGrades: 7-8Distance: 2.5 mi
- 10/10Hopkinton High SchoolGrades: 9-12Distance: 2.5 mi
Schools provided by the listing agent
- Elementary: Harold Martin School
- Middle: Hopkinton Middle School
- High: Hopkinton High School
- District: Hopkinton School District
Source: PrimeMLS. This data may not be complete. We recommend contacting the local school district to confirm school assignments for this home.
Get pre-qualified for a loan
At Zillow Home Loans, we can pre-qualify you in as little as 5 minutes with no impact to your credit score.An equal housing lender. NMLS #10287.
