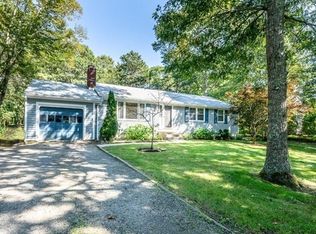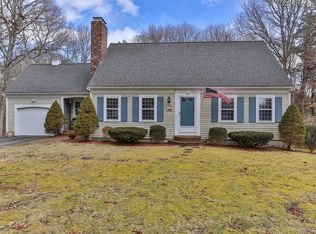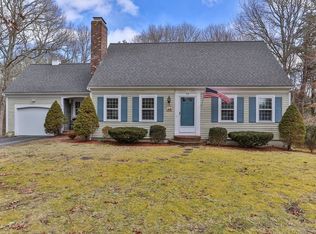Sold for $549,500 on 01/12/24
$549,500
40 Goose Point Road, Centerville, MA 02632
3beds
1,248sqft
Single Family Residence
Built in 1975
0.36 Acres Lot
$600,100 Zestimate®
$440/sqft
$3,380 Estimated rent
Home value
$600,100
$570,000 - $630,000
$3,380/mo
Zestimate® history
Loading...
Owner options
Explore your selling options
What's special
Goose Point Gem! Deeded rights to Shallow Pond at the end of this tree-lined cul-de-sac. Lovely home ready for you - Sun-filled Living Room with Hardwood Floors and Fireplace opens to the Dining Area with sliding glass door to the Deck overlooking the Private Yard. The Kitchen offers a Breakfast Bar and plenty of great storage, Gas Range and Stove Hood. Three good size Bedrooms, one with a Private En Suite Full Bathroom. Second Full Bathroom with Tile. Walkout Lower Level with Laundry and sliding glass door to the Private Backyard. Nice one-bay Garage. Refinished Hardwood Floors throughout. Freshly painted Kitchen. Roof in 2008, Boiler and Hot Water Heater in 2018. Beautiful Shallow Pond access just a short walk. Wonderful House in a Great Location.
Zillow last checked: 8 hours ago
Listing updated: September 08, 2024 at 08:33pm
Listed by:
Chuck Tuttle 508-367-8800,
William Raveis Real Estate & Home Services
Bought with:
Tom McGreevy, 9038924
Peterson Realty Inc.
Source: CCIMLS,MLS#: 22304457
Facts & features
Interior
Bedrooms & bathrooms
- Bedrooms: 3
- Bathrooms: 2
- Full bathrooms: 2
Primary bedroom
- Description: Flooring: Wood
- Level: First
Bedroom 2
- Description: Flooring: Wood
- Features: Bedroom 2, Closet
- Level: First
Bedroom 3
- Description: Flooring: Wood
- Features: Bedroom 3, Closet
- Level: First
Primary bathroom
- Features: Private Full Bath
Kitchen
- Description: Flooring: Wood
- Features: Kitchen, Breakfast Bar
- Level: First
Living room
- Description: Fireplace(s): Wood Burning,Flooring: Wood
- Level: First
Heating
- Hot Water
Cooling
- None
Appliances
- Included: Dishwasher, Washer, Gas Water Heater
- Laundry: In Basement
Features
- Flooring: Wood, Tile
- Basement: Interior Entry,Full
- Number of fireplaces: 1
- Fireplace features: Wood Burning
Interior area
- Total structure area: 1,248
- Total interior livable area: 1,248 sqft
Property
Parking
- Total spaces: 4
- Parking features: Garage - Attached, Open
- Attached garage spaces: 1
- Has uncovered spaces: Yes
Features
- Stories: 1
- Exterior features: Private Yard
Lot
- Size: 0.36 Acres
- Features: Cleared
Details
- Parcel number: 252048H00
- Zoning: RC-1
- Special conditions: None
Construction
Type & style
- Home type: SingleFamily
- Property subtype: Single Family Residence
Materials
- Shingle Siding
- Foundation: Poured
- Roof: Asphalt, Pitched
Condition
- Updated/Remodeled, Actual
- New construction: No
- Year built: 1975
- Major remodel year: 2008
Utilities & green energy
- Sewer: Septic Tank
Community & neighborhood
Location
- Region: Centerville
Other
Other facts
- Listing terms: FHA
- Road surface type: Paved
Price history
| Date | Event | Price |
|---|---|---|
| 1/12/2024 | Sold | $549,500$440/sqft |
Source: | ||
| 11/13/2023 | Pending sale | $549,500$440/sqft |
Source: | ||
| 11/6/2023 | Price change | $549,500-4.4%$440/sqft |
Source: | ||
| 10/17/2023 | Price change | $575,000-4%$461/sqft |
Source: | ||
| 10/10/2023 | Listed for sale | $599,000-0.2%$480/sqft |
Source: | ||
Public tax history
| Year | Property taxes | Tax assessment |
|---|---|---|
| 2025 | $4,437 +3.1% | $478,600 +0.6% |
| 2024 | $4,305 +6.9% | $475,700 +13.1% |
| 2023 | $4,026 +0.4% | $420,700 +21.4% |
Find assessor info on the county website
Neighborhood: Centerville
Nearby schools
GreatSchools rating
- 7/10Centerville ElementaryGrades: K-3Distance: 2.4 mi
- 5/10Barnstable Intermediate SchoolGrades: 6-7Distance: 0.9 mi
- 4/10Barnstable High SchoolGrades: 8-12Distance: 1.2 mi
Schools provided by the listing agent
- District: Barnstable
Source: CCIMLS. This data may not be complete. We recommend contacting the local school district to confirm school assignments for this home.

Get pre-qualified for a loan
At Zillow Home Loans, we can pre-qualify you in as little as 5 minutes with no impact to your credit score.An equal housing lender. NMLS #10287.
Sell for more on Zillow
Get a free Zillow Showcase℠ listing and you could sell for .
$600,100
2% more+ $12,002
With Zillow Showcase(estimated)
$612,102

