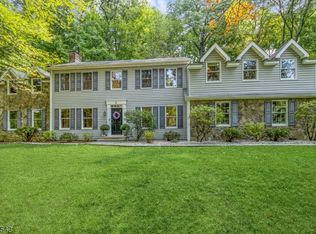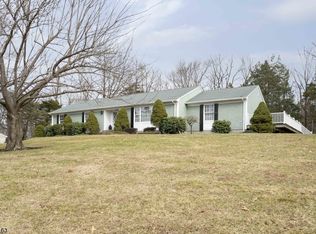This bright and sunny home is not your typical split! Designed w an open floor plan- The EIK features a large center island w 2 pantry closets and flows into the spacious, inviting F R. Total kitchen renovation in 2021 with granite counters, cook top, hood, sink and ss appliances. The F R boasts a floor to ceiling stone F P, cathedral ceiling, skylights, ceiling fan and hi hats. The Lg Palladium window in F R looks out into a private park like yard and stone patio and has doors to a multi level deck. Added in 2022-full stone patio with fire pit 3000 sq feet. This easy flow is great for entertaining inside and out. Spacious D R for all those special gatherings and large L R with H W floors. New hardwood floors throughout in 2021 except kitchen. The oversized garage, includes storage room, built in closets and work bench. Home has a full-house built in generator. New roof 2012, new driveway 2015, new bath 2016, new fridge 2018, new hot water heater 2020, reverse osmosis water system 2021 and dishwasher 2023, hard wood floors 2021; Stone patio with fire pit 2022; New landscaping 2022. All this plus Bernards Twp. award winning schools! Close to major Hwys, bus and train to NYC.
This property is off market, which means it's not currently listed for sale or rent on Zillow. This may be different from what's available on other websites or public sources.

