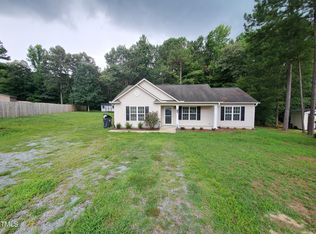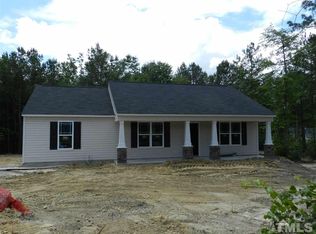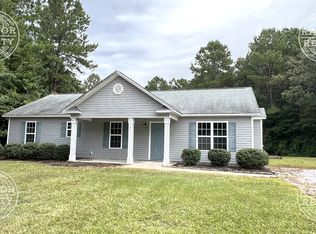Sold for $280,000 on 05/08/25
$280,000
40 Golden Timber Cir, Four Oaks, NC 27524
3beds
1,461sqft
Single Family Residence, Residential
Built in 2013
0.4 Acres Lot
$283,500 Zestimate®
$192/sqft
$1,781 Estimated rent
Home value
$283,500
$269,000 - $298,000
$1,781/mo
Zestimate® history
Loading...
Owner options
Explore your selling options
What's special
Discover this inviting home featuring 3 great sized bedrooms, 2.5 baths, and an open floor plan. The spacious family room boasts a cozy fireplace and elegant plantation shutters on the main level. The kitchen offers ample storage, including a walk-in pantry, and seamlessly flows into the dining and living areas. Upstairs, enjoy the convenience of a second-floor laundry room. The large, flat fenced backyard is ideal for entertaining, complete with a 12' x 12' patio and 12 x 12 storage shed. Situated on a quiet cul-de-sac lot, this home also features a charming front porch—perfect for relaxing. While the interior could use some fresh paint, this home is priced to sell with no HOA restrictions. Don't miss this fantastic opportunity! Schedule your showing today.
Zillow last checked: 8 hours ago
Listing updated: October 28, 2025 at 12:52am
Listed by:
Maria Spine 919-368-6336,
Spine Properties, LLC
Bought with:
Erin E Bartow, 299574
Choice Residential Real Estate
Source: Doorify MLS,MLS#: 10081972
Facts & features
Interior
Bedrooms & bathrooms
- Bedrooms: 3
- Bathrooms: 3
- Full bathrooms: 2
- 1/2 bathrooms: 1
Heating
- Heat Pump, Zoned
Cooling
- Central Air, Heat Pump, Zoned
Appliances
- Included: Dishwasher, Electric Range, Electric Water Heater, Microwave, Plumbed For Ice Maker, Refrigerator
- Laundry: Electric Dryer Hookup, Inside, Laundry Room, Upper Level, Washer Hookup
Features
- Bathtub/Shower Combination, Ceiling Fan(s), Entrance Foyer, Laminate Counters, Pantry, Smooth Ceilings, Walk-In Closet(s)
- Flooring: Carpet, Laminate, Vinyl
- Windows: Blinds, Plantation Shutters, Screens
- Number of fireplaces: 1
- Fireplace features: Family Room, Gas Log
Interior area
- Total structure area: 1,461
- Total interior livable area: 1,461 sqft
- Finished area above ground: 1,461
- Finished area below ground: 0
Property
Parking
- Total spaces: 5
- Parking features: Attached, Driveway, Garage, Garage Door Opener, Garage Faces Front, Kitchen Level, Unpaved
- Attached garage spaces: 1
- Uncovered spaces: 4
Accessibility
- Accessibility features: Accessible Entrance
Features
- Levels: Two
- Stories: 2
- Patio & porch: Front Porch, Patio, Porch
- Exterior features: Fenced Yard, Private Yard, Rain Gutters
- Fencing: Back Yard, Fenced, Wood
- Has view: Yes
Lot
- Size: 0.40 Acres
- Features: Back Yard, Cleared, Cul-De-Sac, Front Yard, Landscaped, Level
Details
- Additional structures: Garage(s), Shed(s)
- Parcel number: 07G09010N
- Zoning: Res
- Special conditions: Standard
Construction
Type & style
- Home type: SingleFamily
- Architectural style: Traditional
- Property subtype: Single Family Residence, Residential
Materials
- Vinyl Siding
- Foundation: Slab
- Roof: Shingle
Condition
- New construction: No
- Year built: 2013
- Major remodel year: 2013
Utilities & green energy
- Sewer: Septic Tank
- Water: Public
Community & neighborhood
Community
- Community features: None
Location
- Region: Four Oaks
- Subdivision: SawMill Place
Other
Other facts
- Road surface type: Paved
Price history
| Date | Event | Price |
|---|---|---|
| 5/8/2025 | Sold | $280,000-1.8%$192/sqft |
Source: | ||
| 3/16/2025 | Pending sale | $285,000$195/sqft |
Source: | ||
| 3/13/2025 | Listed for sale | $285,000+88.7%$195/sqft |
Source: | ||
| 9/29/2017 | Sold | $151,000-0.7%$103/sqft |
Source: | ||
| 8/22/2017 | Pending sale | $152,000$104/sqft |
Source: HomeTowne Realty #2145544 | ||
Public tax history
| Year | Property taxes | Tax assessment |
|---|---|---|
| 2024 | $1,223 +2.5% | $151,010 |
| 2023 | $1,193 -4.8% | $151,010 |
| 2022 | $1,253 | $151,010 |
Find assessor info on the county website
Neighborhood: 27524
Nearby schools
GreatSchools rating
- 5/10Four Oaks ElementaryGrades: PK-5Distance: 3.6 mi
- 9/10Four Oaks MiddleGrades: 6-8Distance: 5.2 mi
- 4/10South Johnston HighGrades: 9-12Distance: 3.8 mi
Schools provided by the listing agent
- Elementary: Johnston - Four Oaks
- Middle: Johnston - Four Oaks
- High: Johnston - S Johnston
Source: Doorify MLS. This data may not be complete. We recommend contacting the local school district to confirm school assignments for this home.

Get pre-qualified for a loan
At Zillow Home Loans, we can pre-qualify you in as little as 5 minutes with no impact to your credit score.An equal housing lender. NMLS #10287.
Sell for more on Zillow
Get a free Zillow Showcase℠ listing and you could sell for .
$283,500
2% more+ $5,670
With Zillow Showcase(estimated)
$289,170

