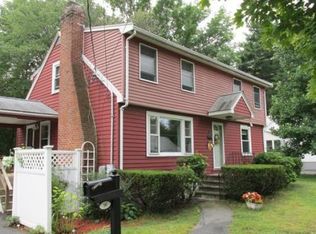*SELLER TO REVIEW ALL OFFERS TUES 9/1 AT 5:00PM* Charming Cape in a quiet cul-de-sac neighborhood on the desirable west side of Reading!Only 13 miles to Boston & minutes to schools,shopping & highway access to rt 93,28,128 & Commuter Rail.Newer roof & maintenance-free vinyl siding.Enter thru a 3-seasons mudroom w/vaulted ceiling & step into a newly updated kitchen w/gorgeous gray swirl granite island & counters,custom cabinetry,stylish open shelves,newer SS fridge & dishwasher.Hardwood flooring throughout & dining area w/fireplace & oversized bay window w/abundant sunlight.Kitchen sliders open to a NEW PT deck,overlooking a level backyard w/fire pit,outdoor play area & large storage shed.Lot extends into wooded backyard & conservation land!Main floor features 1st floor bedroom,full bath w/pocket door & living room.Lower level has an additional family/play room w/recess lighting,designated laundry room & front-to-back workshop area.2 more large bedrooms & full bath on 2nd floor.
This property is off market, which means it's not currently listed for sale or rent on Zillow. This may be different from what's available on other websites or public sources.
