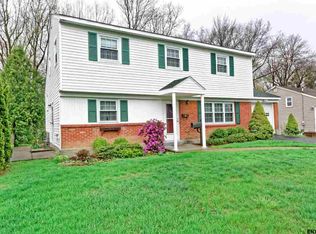Closed
$290,000
40 Glendale Road, Latham, NY 12110
2beds
988sqft
Single Family Residence, Residential
Built in 1955
0.26 Acres Lot
$306,900 Zestimate®
$294/sqft
$1,981 Estimated rent
Home value
$306,900
$273,000 - $347,000
$1,981/mo
Zestimate® history
Loading...
Owner options
Explore your selling options
What's special
Make this home all yours. Easy one floor living. Enjoy your morning coffee while sitting in the screened area on the deck. Walking distance to Blue Creek, Shaker Middle School and Shaker High School. Easily accessible to shopping, dining and major highways. Shed is being sold As Is.
Zillow last checked: 8 hours ago
Listing updated: September 12, 2024 at 07:50pm
Listed by:
Amy M Rosenthal 518-322-2635,
Hunt Real Estate ERA
Bought with:
Terry Little, 30LI0632126
Coldwell Banker Prime Properties
Source: Global MLS,MLS#: 202415833
Facts & features
Interior
Bedrooms & bathrooms
- Bedrooms: 2
- Bathrooms: 1
- Full bathrooms: 1
Bedroom
- Level: First
Bedroom
- Level: First
Full bathroom
- Level: First
Kitchen
- Level: First
Living room
- Level: First
Heating
- Forced Air, Natural Gas
Cooling
- Central Air
Appliances
- Included: Dishwasher, Electric Oven, Electric Water Heater, Microwave, Refrigerator
- Laundry: Electric Dryer Hookup, In Basement, Washer Hookup
Features
- High Speed Internet, Dry Bar, Eat-in Kitchen, Built-in Features
- Flooring: Carpet, Hardwood
- Doors: Sliding Doors, Storm Door(s)
- Windows: Blinds, Double Pane Windows, Drapes, Insulated Windows
- Basement: Finished,Heated,Interior Entry,Sump Pump
Interior area
- Total structure area: 988
- Total interior livable area: 988 sqft
- Finished area above ground: 988
- Finished area below ground: 500
Property
Parking
- Total spaces: 2
- Parking features: Paved, Driveway, Garage Door Opener
- Garage spaces: 1
- Has uncovered spaces: Yes
Features
- Patio & porch: Pressure Treated Deck, Screened, Deck
- Has view: Yes
- View description: None
Lot
- Size: 0.26 Acres
- Features: Landscaped
Details
- Additional structures: Shed(s)
- Parcel number: 012689 31.735
- Special conditions: Standard
Construction
Type & style
- Home type: SingleFamily
- Architectural style: Ranch
- Property subtype: Single Family Residence, Residential
Materials
- Brick Veneer, Shingle Siding, Vinyl Siding, Wood Siding
- Foundation: Block
- Roof: Shingle,Asphalt
Condition
- New construction: No
- Year built: 1955
Utilities & green energy
- Electric: Circuit Breakers
- Sewer: Public Sewer
- Water: Public
- Utilities for property: Cable Available, Cable Connected
Community & neighborhood
Security
- Security features: Security System, Security Service
Location
- Region: Latham
Price history
| Date | Event | Price |
|---|---|---|
| 7/2/2024 | Sold | $290,000+18.4%$294/sqft |
Source: | ||
| 4/28/2024 | Pending sale | $244,900$248/sqft |
Source: | ||
| 4/25/2024 | Listed for sale | $244,900+329.6%$248/sqft |
Source: | ||
| 11/17/2003 | Sold | $57,000$58/sqft |
Source: Agent Provided Report a problem | ||
Public tax history
| Year | Property taxes | Tax assessment |
|---|---|---|
| 2024 | -- | $88,700 |
| 2023 | -- | $88,700 |
| 2022 | -- | $88,700 |
Find assessor info on the county website
Neighborhood: 12110
Nearby schools
GreatSchools rating
- 5/10Blue Creek SchoolGrades: K-5Distance: 0.2 mi
- 6/10Shaker Junior High SchoolGrades: 6-8Distance: 0.4 mi
- 8/10Shaker High SchoolGrades: 9-12Distance: 0.7 mi
Schools provided by the listing agent
- Elementary: Blue Creek ES
- High: Shaker HS
Source: Global MLS. This data may not be complete. We recommend contacting the local school district to confirm school assignments for this home.
