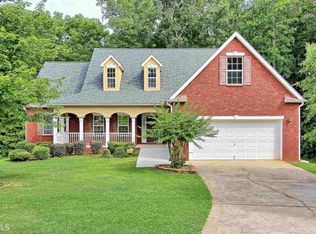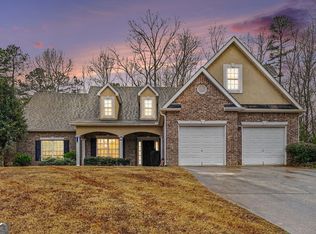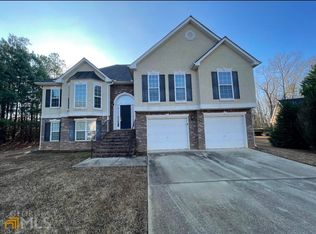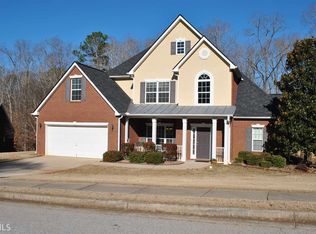Ranch Style - ESTATE SALE - Sold As-Is: 3 Bedrooms, 3 Full Baths, full studded basement adds an additional 1700 sq ft. Almost a full Acre Lot. Alcovy School District. Vaulted ceilings thru out the home. Master bedroom boasts walk-in closet, double vanities, separate tile tub & shower. Beautiful kitchen with Corian countertops, glass tile backsplash and eat-in area that opens to a private patio. Fireplace in family room. Private backyard. 2-car garage with epoxy floors and contractors garage to keep the landscaping beautiful. No HOA.
This property is off market, which means it's not currently listed for sale or rent on Zillow. This may be different from what's available on other websites or public sources.



