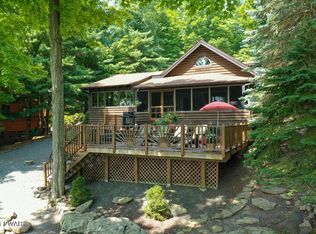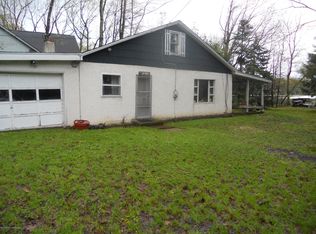Lake Wallenpaupack Lakefront! This 4 bedroom, 2 bath home offers incredible lake views from many rooms throughout! A welcoming foyer leads you into the bright & airy living room/kitchen area that is full of glass bringing Lake Wallenpaupack inside! A modern kitchen with a nearby dining area making entertaining & being with the family a breeze. 2 main level bedrooms and 2 second level bedrooms, plus a spacious family room w/ fireplace in the walk-out lower level. Large storage room near family room is perfect for storing all of your lake toys! Lakeside patio, gentle steps to the lake and so much more! Paved driveway w/ detached garage, wrap around decks, central AC, and more! Great location on the lake!
This property is off market, which means it's not currently listed for sale or rent on Zillow. This may be different from what's available on other websites or public sources.


