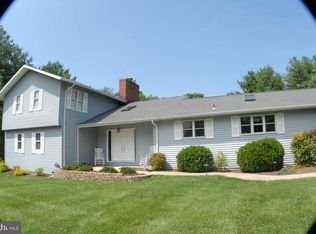Sold for $700,000
$700,000
40 Glen Alpine Rd, Phoenix, MD 21131
6beds
3,712sqft
Single Family Residence
Built in 1973
0.91 Acres Lot
$817,000 Zestimate®
$189/sqft
$5,576 Estimated rent
Home value
$817,000
$768,000 - $874,000
$5,576/mo
Zestimate® history
Loading...
Owner options
Explore your selling options
What's special
One-of-a-kind, gorgeous Phoenix home with an in-ground pool and rare 2 bedroom, above grade, in-law suite. The main home features over 2500sf of living space with 4 bedrooms upstairs and 2.5 baths. Step out of the kitchen into a bonus, all-weather room that lets out to a massive deck, perfect for entertaining. From the deck, make your way down to the pool with freshly updated hardscaping. The current owner has spent over $100,000 in upgrades to the pool and home since their purchase; these updates include: pool equipment, roof, all HVACs, hot water heater, hardscaping, and tree removal/landscaping. The in-law suite offers a full kitchen, large living room, 2 bedrooms upstairs along with one full bath upstairs and one half bath on the main level.
Zillow last checked: 8 hours ago
Listing updated: September 30, 2024 at 07:02pm
Listed by:
Matt Garono 410-688-5285,
Cummings & Co. Realtors
Bought with:
Jennifer Pollock Gibbs, 649610
Cummings & Co. Realtors
Source: Bright MLS,MLS#: MDBC2072812
Facts & features
Interior
Bedrooms & bathrooms
- Bedrooms: 6
- Bathrooms: 5
- Full bathrooms: 3
- 1/2 bathrooms: 2
- Main level bathrooms: 2
Basement
- Area: 912
Heating
- Forced Air, Natural Gas
Cooling
- Central Air, Ceiling Fan(s), Electric
Appliances
- Included: Dishwasher, Dryer, Oven/Range - Gas, Refrigerator, Washer, Water Conditioner - Owned, Gas Water Heater
- Laundry: Main Level
Features
- 2nd Kitchen, Combination Kitchen/Living, Dining Area, Built-in Features, Chair Railings, Crown Molding, Additional Stairway, Ceiling Fan(s)
- Flooring: Carpet
- Basement: Finished
- Number of fireplaces: 3
Interior area
- Total structure area: 3,844
- Total interior livable area: 3,712 sqft
- Finished area above ground: 2,932
- Finished area below ground: 780
Property
Parking
- Parking features: Off Street, Driveway
- Has uncovered spaces: Yes
Accessibility
- Accessibility features: None
Features
- Levels: Three
- Stories: 3
- Patio & porch: Deck
- Has private pool: Yes
- Pool features: Concrete, Fenced, In Ground, Private
- Has spa: Yes
- Spa features: Hot Tub
- Fencing: Partial
Lot
- Size: 0.91 Acres
- Dimensions: 1.00 x
- Features: No Thru Street, Landscaped, Cul-De-Sac
Details
- Additional structures: Above Grade, Below Grade
- Parcel number: 04111600004905
- Zoning: RESIDENTIAL
- Special conditions: Standard
Construction
Type & style
- Home type: SingleFamily
- Architectural style: Colonial
- Property subtype: Single Family Residence
Materials
- Vinyl Siding
- Foundation: Block
- Roof: Shingle
Condition
- Excellent
- New construction: No
- Year built: 1973
Utilities & green energy
- Sewer: Private Septic Tank, On Site Septic
- Water: Well
Community & neighborhood
Location
- Region: Phoenix
- Subdivision: Manor Hill
HOA & financial
HOA
- Has HOA: Yes
- HOA fee: $20 annually
Other
Other facts
- Listing agreement: Exclusive Right To Sell
- Ownership: Fee Simple
Price history
| Date | Event | Price |
|---|---|---|
| 11/13/2023 | Sold | $700,000-3.4%$189/sqft |
Source: | ||
| 10/3/2023 | Pending sale | $725,000$195/sqft |
Source: | ||
| 9/16/2023 | Price change | $725,000-3.3%$195/sqft |
Source: | ||
| 8/14/2023 | Price change | $750,000-4.5%$202/sqft |
Source: | ||
| 7/23/2023 | Price change | $785,000-4.8%$211/sqft |
Source: | ||
Public tax history
| Year | Property taxes | Tax assessment |
|---|---|---|
| 2025 | $8,435 +5.3% | $733,567 +11% |
| 2024 | $8,011 +12.3% | $660,933 +12.3% |
| 2023 | $7,130 +2.2% | $588,300 |
Find assessor info on the county website
Neighborhood: 21131
Nearby schools
GreatSchools rating
- 9/10Carroll Manor Elementary SchoolGrades: K-5Distance: 2.1 mi
- 7/10Ridgely Middle SchoolGrades: 6-8Distance: 5.2 mi
- 4/10Loch Raven High SchoolGrades: 9-12Distance: 4.7 mi
Schools provided by the listing agent
- District: Baltimore County Public Schools
Source: Bright MLS. This data may not be complete. We recommend contacting the local school district to confirm school assignments for this home.
Get a cash offer in 3 minutes
Find out how much your home could sell for in as little as 3 minutes with a no-obligation cash offer.
Estimated market value$817,000
Get a cash offer in 3 minutes
Find out how much your home could sell for in as little as 3 minutes with a no-obligation cash offer.
Estimated market value
$817,000
