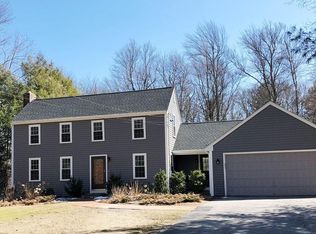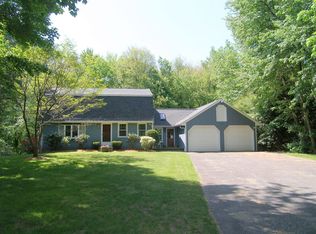Sold for $670,000
$670,000
40 Gilmore Rd, Southborough, MA 01772
4beds
2,068sqft
Single Family Residence
Built in 1977
0.75 Acres Lot
$752,800 Zestimate®
$324/sqft
$3,558 Estimated rent
Home value
$752,800
$715,000 - $790,000
$3,558/mo
Zestimate® history
Loading...
Owner options
Explore your selling options
What's special
Handsome Colonial w/ front farmer's porch on 3/4 acre lot, set back from a quiet country road. Open floor plan on main level for entertaining, games/movies & family gatherings. Living room w/ newer windows. Bright office/den w/ exterior access to front deck. Updated kitchen with newer, custom cabinets w/ soft close, nice tile back splash, granite countertops, SS appliances, 2022 range, & kitchen island w/ room for 5 chairs. Dining area w/ sliders to covered deck & open air deck w/ access to back yard. 1st Fl primary, no closet. Hardwood floors on 1st Fl. Updated full bathroom. Newer light fixtures & recessed lighting. 2nd Fl has 3 beds. 2 oversized beds w/ walk in closets. 3rd bed w/ closet. Full bath w/some updates. Partially finished, walk out basement. Recently painted family room & gym area. Newer slider & access to back yard. Washer/dryer hook up. 2022 furnace. Top ranked Southborough Pubic Schools. Mary E Finn School/Fay School/St Mark's close by. Easy access to rt 9/85/90.
Zillow last checked: 8 hours ago
Listing updated: May 22, 2023 at 12:50pm
Listed by:
Fay Wong 508-736-2347,
Keller Williams Boston MetroWest 508-877-6500
Bought with:
Entela Tase
Coldwell Banker Realty - Westwood
Source: MLS PIN,MLS#: 73093358
Facts & features
Interior
Bedrooms & bathrooms
- Bedrooms: 4
- Bathrooms: 2
- Full bathrooms: 2
Primary bedroom
- Features: Flooring - Hardwood, Window(s) - Bay/Bow/Box
Bedroom 2
- Features: Walk-In Closet(s), Flooring - Laminate, Window(s) - Bay/Bow/Box, Remodeled
Bedroom 3
- Features: Closet, Flooring - Laminate, Window(s) - Bay/Bow/Box, Remodeled
Bedroom 4
- Features: Walk-In Closet(s), Flooring - Laminate, Window(s) - Bay/Bow/Box, Remodeled
Primary bathroom
- Features: No
Bathroom 1
- Features: Bathroom - Full, Bathroom - With Tub & Shower, Flooring - Stone/Ceramic Tile, Window(s) - Bay/Bow/Box
Bathroom 2
- Features: Bathroom - Full, Bathroom - With Tub & Shower, Flooring - Stone/Ceramic Tile, Window(s) - Bay/Bow/Box
Dining room
- Features: Flooring - Hardwood, Deck - Exterior, Exterior Access, Recessed Lighting, Remodeled, Lighting - Pendant
Family room
- Features: Exterior Access, Remodeled, Slider, Flooring - Concrete
Kitchen
- Features: Flooring - Hardwood, Window(s) - Bay/Bow/Box, Pantry, Countertops - Stone/Granite/Solid, Kitchen Island, Cabinets - Upgraded, Open Floorplan, Recessed Lighting, Remodeled, Slider, Lighting - Pendant
Living room
- Features: Flooring - Hardwood, Window(s) - Bay/Bow/Box, Open Floorplan, Recessed Lighting
Heating
- Forced Air, Baseboard, Oil
Cooling
- Central Air
Appliances
- Included: Water Heater, Range, Dishwasher, Microwave, Refrigerator
- Laundry: Electric Dryer Hookup, Washer Hookup
Features
- Vaulted Ceiling(s), Slider, Lighting - Overhead, Internet Available - Unknown
- Flooring: Tile, Laminate, Hardwood, Flooring - Hardwood, Concrete
- Windows: Bay/Bow/Box
- Basement: Full,Partially Finished,Walk-Out Access,Interior Entry
- Has fireplace: No
Interior area
- Total structure area: 2,068
- Total interior livable area: 2,068 sqft
Property
Parking
- Total spaces: 8
- Parking features: Attached, Garage Door Opener, Storage, Paved Drive, Off Street, Paved
- Attached garage spaces: 2
- Uncovered spaces: 6
Features
- Patio & porch: Porch, Deck, Covered
- Exterior features: Porch, Deck, Covered Patio/Deck, Storage, Garden
Lot
- Size: 0.75 Acres
- Features: Wooded, Gentle Sloping
Details
- Parcel number: M:007.0 B:0000 L:0013.0,1662236
- Zoning: RA
Construction
Type & style
- Home type: SingleFamily
- Architectural style: Colonial
- Property subtype: Single Family Residence
Materials
- Frame
- Foundation: Concrete Perimeter
- Roof: Shingle
Condition
- Year built: 1977
Utilities & green energy
- Sewer: Private Sewer
- Water: Public
- Utilities for property: for Electric Range, for Electric Dryer
Community & neighborhood
Community
- Community features: Public Transportation, Shopping, Pool, Park, Golf, Medical Facility, Highway Access, House of Worship, Private School, Public School, T-Station, University
Location
- Region: Southborough
Price history
| Date | Event | Price |
|---|---|---|
| 5/22/2023 | Sold | $670,000+1.5%$324/sqft |
Source: MLS PIN #73093358 Report a problem | ||
| 3/30/2023 | Listed for sale | $659,900+10%$319/sqft |
Source: MLS PIN #73093358 Report a problem | ||
| 6/3/2022 | Listing removed | -- |
Source: MLS PIN #72847597 Report a problem | ||
| 7/27/2021 | Listing removed | $599,999$290/sqft |
Source: MLS PIN #72847597 Report a problem | ||
| 7/21/2021 | Price change | $599,999-3.2%$290/sqft |
Source: MLS PIN #72847597 Report a problem | ||
Public tax history
| Year | Property taxes | Tax assessment |
|---|---|---|
| 2025 | $9,300 +8% | $673,400 +8.8% |
| 2024 | $8,612 +2.1% | $619,100 +8.3% |
| 2023 | $8,434 +10.5% | $571,400 +21.4% |
Find assessor info on the county website
Neighborhood: 01772
Nearby schools
GreatSchools rating
- NAMary E Finn SchoolGrades: PK-1Distance: 0.5 mi
- 8/10P. Brent Trottier Middle SchoolGrades: 6-8Distance: 1.7 mi
- 9/10Algonquin Regional High SchoolGrades: 9-12Distance: 5 mi
Get a cash offer in 3 minutes
Find out how much your home could sell for in as little as 3 minutes with a no-obligation cash offer.
Estimated market value$752,800
Get a cash offer in 3 minutes
Find out how much your home could sell for in as little as 3 minutes with a no-obligation cash offer.
Estimated market value
$752,800

