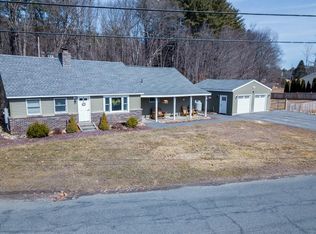Spacious sun-filled Colonial set on a beautifully landscaped knoll just minutes from I-91. An inviting floor plan that includes a living room with an electric fireplace open the dining room. Kitchen with breakfast bar, slider to the deck, open to the family room. First floor laundry and a separate half bath. Large master bedroom with walk-in closet and a roomy master bath with double sinks, soaking tub and a separate shower. This meticulously maintained and super efficient home also has with 4 year old solar panels that they own that generates more than enough electricity to give a great return from the excess power, while enjoying the low cost to run the 2 new mini spits on the first floor, central AC on the 2nd floor and the new 6 person hot tub set right off the back deck behind the house. Wonderful yard with privacy from the tree lined natural border on the west side, woods to the back, a gentle slope to the east and flowering bushes and perennials surrounding the house and grounds
This property is off market, which means it's not currently listed for sale or rent on Zillow. This may be different from what's available on other websites or public sources.
