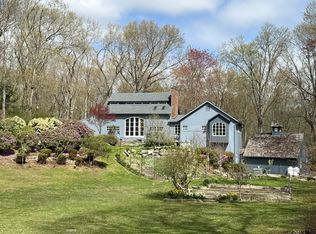Sold for $562,000
$562,000
40 Gilbert Hill Road, Chester, CT 06412
2beds
1,395sqft
Single Family Residence
Built in 1998
1.94 Acres Lot
$613,800 Zestimate®
$403/sqft
$2,668 Estimated rent
Home value
$613,800
$552,000 - $681,000
$2,668/mo
Zestimate® history
Loading...
Owner options
Explore your selling options
What's special
Renovated, one-floor living. This breezy, bright home lends itself to easy, one-floor living.... whether it's the vaulted ceilings or the open (white) kitchen that draws you in... there's a lot to see in this special home. This house is nestled at the end of a dead end street, moments to the village of Chester. Live all on one floor with two sizeable bedrooms and two baths or enjoy the finished lower level (which includes a full bathroom). The grounds are stunning with established gardens, stone walls and a sweeping sense of privacy. The outside is brought in with multiple floor to ceiling windows and a vaulted ceiling. Thoughtfully updated with upgrades including central air, whole house generator, cast iron wood stove and clean, bright finishes just begins to tell you the story of this one of a kind home. Get away from it all but be minutes to anything you could need.
Zillow last checked: 8 hours ago
Listing updated: October 01, 2024 at 02:00am
Listed by:
THE FULL CIRCLE TEAM AT COLDWELL BANKER,
Cara P. Bernard 646-660-4169,
Coldwell Banker Realty
Bought with:
Sheila Tinn Murphy, RES.0761570
Berkshire Hathaway NE Prop.
Source: Smart MLS,MLS#: 24019218
Facts & features
Interior
Bedrooms & bathrooms
- Bedrooms: 2
- Bathrooms: 3
- Full bathrooms: 3
Primary bedroom
- Features: Full Bath
- Level: Main
Bedroom
- Level: Main
Heating
- Forced Air, Oil
Cooling
- Central Air
Appliances
- Included: Oven/Range, Microwave, Refrigerator, Dishwasher, Washer, Dryer, Water Heater, Tankless Water Heater
- Laundry: Main Level
Features
- Open Floorplan
- Basement: Full,Partially Finished
- Attic: Pull Down Stairs
- Number of fireplaces: 1
Interior area
- Total structure area: 1,395
- Total interior livable area: 1,395 sqft
- Finished area above ground: 1,395
Property
Parking
- Total spaces: 2
- Parking features: Attached
- Attached garage spaces: 2
Features
- Patio & porch: Deck
- Exterior features: Stone Wall
Lot
- Size: 1.94 Acres
- Features: Landscaped
Details
- Additional structures: Shed(s)
- Parcel number: 940830
- Zoning: R-5
Construction
Type & style
- Home type: SingleFamily
- Architectural style: Contemporary
- Property subtype: Single Family Residence
Materials
- Vinyl Siding
- Foundation: Concrete Perimeter
- Roof: Asphalt
Condition
- New construction: No
- Year built: 1998
Utilities & green energy
- Sewer: Septic Tank
- Water: Well
Community & neighborhood
Location
- Region: Chester
Price history
| Date | Event | Price |
|---|---|---|
| 7/31/2024 | Sold | $562,000+12.4%$403/sqft |
Source: | ||
| 5/28/2024 | Pending sale | $500,000$358/sqft |
Source: | ||
| 5/22/2024 | Listed for sale | $500,000+53.9%$358/sqft |
Source: | ||
| 7/27/2020 | Sold | $324,900$233/sqft |
Source: | ||
| 5/30/2020 | Pending sale | $324,900$233/sqft |
Source: Coldwell Banker Realty #170279783 Report a problem | ||
Public tax history
| Year | Property taxes | Tax assessment |
|---|---|---|
| 2025 | $8,767 +10.8% | $323,750 |
| 2024 | $7,916 +6.4% | $323,750 +29.2% |
| 2023 | $7,443 +0.7% | $250,600 |
Find assessor info on the county website
Neighborhood: Chester Center
Nearby schools
GreatSchools rating
- 6/10Chester Elementary SchoolGrades: K-6Distance: 1.9 mi
- 3/10John Winthrop Middle SchoolGrades: 6-8Distance: 2.1 mi
- 7/10Valley Regional High SchoolGrades: 9-12Distance: 1.8 mi
Get pre-qualified for a loan
At Zillow Home Loans, we can pre-qualify you in as little as 5 minutes with no impact to your credit score.An equal housing lender. NMLS #10287.
Sell with ease on Zillow
Get a Zillow Showcase℠ listing at no additional cost and you could sell for —faster.
$613,800
2% more+$12,276
With Zillow Showcase(estimated)$626,076
