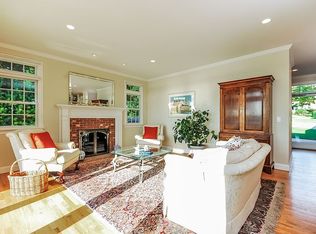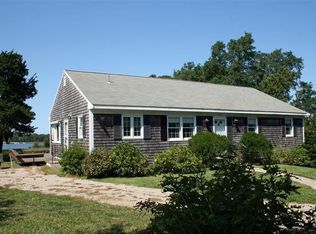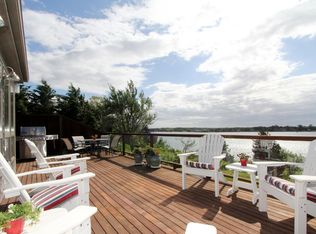Sold for $3,600,000 on 07/29/24
$3,600,000
40 Gibson Road, Orleans, MA 02653
4beds
3,288sqft
Single Family Residence
Built in 1900
0.68 Acres Lot
$3,815,700 Zestimate®
$1,095/sqft
$3,919 Estimated rent
Home value
$3,815,700
$3.43M - $4.24M
$3,919/mo
Zestimate® history
Loading...
Owner options
Explore your selling options
What's special
SIMPLY Spectacular! Contemporary 4BR Gambrel waterfront offers exquisite water views, private beach & open boating access to the Nauset Spit, & the Atlantic. Set atop a bluff in one of E. Orleans' most coveted neighborhoods, the handsome property is convenient to village amenities yet a coastal oasis unto itself. Residence & garage building have been artfully designed & meticulously crafted to offer every amenity. Understated yet luxurious, the main residence is light-filled & airy w/ rooms featuring near-floor-to-ceiling windows that capture sweeping water views from the head of the the Cove to Hopkins Island. The gourmet kitchen (2021) is sleek & contemporary with beautiful finishes, top-line appliances, & exceptional storage. Easy flowing living & dining areas offer wonderful water views and bring the outdoors in, opening to an elegant bluestone terrace for al fresco dining & entertaining, & spectacular sunsets. All 4 BRs are ensuite while the spacious 1st fl. family room, w/ extensive floor-to-ceiling built-ins & private 1/2 bath, can flexibly accommodate office, entertainment, & other uses. The detached high-bay garage (2017) hosts boat & buggies while the spacious guest suite above includes bath, kitchenette & gorgeous water views--indeed, a private, self-contained quarters for family & friends. Amenities include hardwood floors, Central A/C, irrigation, outdoor shower, on-demand hot water and much more to add to ease of living. A new energy-efficient heating system & whole-house solar panels create an eco-friendly environment generating an annual electricity surplus & more than enough capacity to charge EVs. This desirable E. Orleans neighborhood is 5 minutes to village centers, with easy access to fine restaurants, shopping, beaches & surrounding towns. Town Cove is a protected saltwater inlet that leads out to Nauset Beach & the Atlantic Ocean. Enjoy idyllic summer days beaching, boating, kayaking, & sailing, or simply enjoying the passing parade on the Cove. The property currently (and historically) has/had a private mooring; all inquiries about moorings should be directed to the Orleans harbormaster. 40 Gibson Road offers refined coastal living & a phenomenal location for an active waterfront lifestyle. (Note: owners are in residence; please respect their privacy and do not drive onto property.)
Zillow last checked: 8 hours ago
Listing updated: September 20, 2024 at 09:29pm
Listed by:
Fran I Schofield 508-237-0006,
Berkshire Hathaway HomeServices Robert Paul Properties
Bought with:
Peg LoPresto, 111498
William Raveis Real Estate & Home Services
Source: CCIMLS,MLS#: 22402423
Facts & features
Interior
Bedrooms & bathrooms
- Bedrooms: 4
- Bathrooms: 6
- Full bathrooms: 4
- 1/2 bathrooms: 2
- Main level bathrooms: 1
Primary bedroom
- Description: Flooring: Wood
- Features: View, High Speed Internet, Closet, Built-in Features
- Level: Second
Bedroom 2
- Description: Flooring: Wood
- Features: Bedroom 2, Built-in Features, Cedar Closet(s), Closet, High Speed Internet, Private Full Bath, Recessed Lighting
- Level: Third
Bedroom 3
- Description: Flooring: Wood
- Features: Bedroom 3, View, Built-in Features, Closet, High Speed Internet, Private Full Bath, Recessed Lighting
- Level: Third
Bedroom 4
- Description: Flooring: Cork
- Features: Bedroom 4, View, Closet, High Speed Internet, Office/Sitting Area, Private Half Bath, Recessed Lighting
- Level: Second
Primary bathroom
- Features: Private Full Bath
Dining room
- Description: Flooring: Wood
- Features: High Speed Internet, Dining Room, Built-in Features, View, Recessed Lighting
- Level: Second
Kitchen
- Description: Countertop(s): Other,Flooring: Wood
- Features: Kitchen, Upgraded Cabinets, View, Built-in Features, High Speed Internet, Private Full Bath
- Level: Second
Living room
- Description: Fireplace(s): Wood Burning,Flooring: Wood,Door(s): Sliding
- Features: Recessed Lighting, Living Room, View, High Speed Internet
- Level: Second
Heating
- Has Heating (Unspecified Type)
Cooling
- Central Air
Appliances
- Included: Dishwasher, Washer, Refrigerator, Microwave, Gas Water Heater, Electric Water Heater
- Laundry: Laundry Room, Built-Ins, HU High Speed Internet, Laundry Areas, Private Half Bath, Recessed Lighting, First Floor
Features
- Recessed Lighting, Pantry, Mud Room, Linen Closet
- Flooring: Hardwood, Tile, Wood
- Doors: Sliding Doors
- Windows: Bay/Bow Windows
- Number of fireplaces: 1
- Fireplace features: Wood Burning
Interior area
- Total structure area: 3,288
- Total interior livable area: 3,288 sqft
Property
Parking
- Total spaces: 10
- Parking features: Garage
- Garage spaces: 2
Features
- Stories: 3
- Entry location: First Floor
- Exterior features: Outdoor Shower, Private Yard, Underground Sprinkler, Garden
- Has view: Yes
- Has water view: Yes
- Water view: Other
- Waterfront features: Beach Front, Other - See Remarks, Salt, Public, Private, Deep Water Access
- Body of water: Town Cove
Lot
- Size: 0.68 Acres
- Features: In Town Location, School, Medical Facility, Major Highway, Shopping, Marina
Details
- Parcel number: 19230
- Zoning: R
- Special conditions: Standard,None
Construction
Type & style
- Home type: SingleFamily
- Property subtype: Single Family Residence
Materials
- Shingle Siding
- Foundation: Concrete Perimeter
- Roof: Asphalt, Shingle, Pitched
Condition
- Updated/Remodeled, Actual
- New construction: No
- Year built: 1900
- Major remodel year: 2021
Utilities & green energy
- Electric: Photovoltaics Seller Owned
- Sewer: Septic Tank
Community & neighborhood
Location
- Region: Orleans
Other
Other facts
- Listing terms: Cash
- Road surface type: Paved
Price history
| Date | Event | Price |
|---|---|---|
| 7/29/2024 | Sold | $3,600,000-5.9%$1,095/sqft |
Source: | ||
| 6/25/2024 | Pending sale | $3,825,000$1,163/sqft |
Source: | ||
| 5/24/2024 | Listed for sale | $3,825,000+228.3%$1,163/sqft |
Source: | ||
| 6/10/2016 | Sold | $1,165,000-2.8%$354/sqft |
Source: | ||
| 5/13/2016 | Pending sale | $1,199,000$365/sqft |
Source: William Raveis Real Estate #21506063 | ||
Public tax history
| Year | Property taxes | Tax assessment |
|---|---|---|
| 2025 | $12,348 +2.9% | $1,978,900 +5.7% |
| 2024 | $11,997 +11.1% | $1,871,600 +8% |
| 2023 | $10,800 +8.7% | $1,733,600 +36.8% |
Find assessor info on the county website
Neighborhood: 02653
Nearby schools
GreatSchools rating
- 9/10Orleans Elementary SchoolGrades: K-5Distance: 1.6 mi
- 6/10Nauset Regional Middle SchoolGrades: 6-8Distance: 1.3 mi
- 7/10Nauset Regional High SchoolGrades: 9-12Distance: 4.2 mi
Schools provided by the listing agent
- District: Nauset
Source: CCIMLS. This data may not be complete. We recommend contacting the local school district to confirm school assignments for this home.
Sell for more on Zillow
Get a free Zillow Showcase℠ listing and you could sell for .
$3,815,700
2% more+ $76,314
With Zillow Showcase(estimated)
$3,892,014

