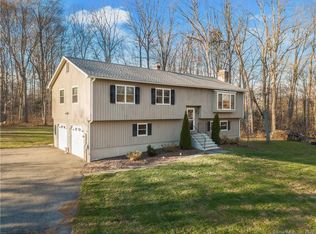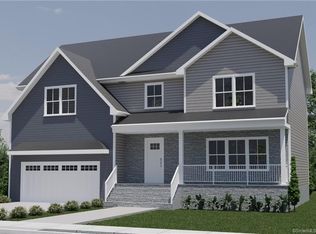Pride of Ownership is evident throughout this spacious, contemporary home nestled on over an acre of beautifully maintained grounds. There's room for everyone with over 4,400 sq.ft. of meticulously maintained living space, including a full legal In-Law suite with separate entry. The sun-filled main level boasts an open floor plan, recessed lighting, hardwood floors, gorgeous kitchen, formal dining room, family room with wet bar and dining area. The primary bedroom suite with walk-in closet and full bath w/steam shower and 2 additional bedrooms complete this level. The 1,620 sq.ft. in-law suite has a spacious great room, dining area, full kitchen with breakfast bar, bedroom with fireplace, gorgeous full bath, and sunroom opening to a private yard. Maintenance-free exterior, extensive stone work, vinyl siding, newer windows, 3-car attached garage and large yard for relaxing and entertaining, all just one mile from Wolfe Park! A fabulous location convenient to local parks, restaurants, shopping, and commuting. The pictures say it all! Don't miss your opportunity to call this home!
This property is off market, which means it's not currently listed for sale or rent on Zillow. This may be different from what's available on other websites or public sources.

