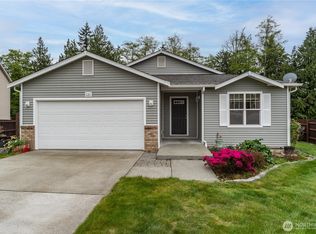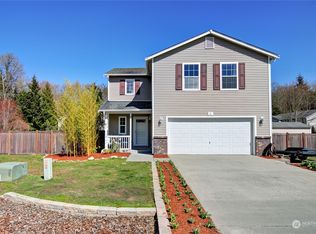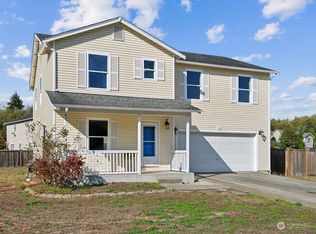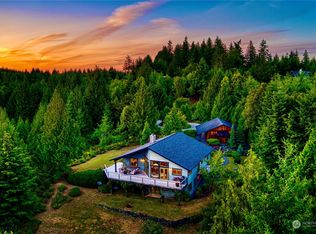Sold
Listed by:
Jesse Cedarland,
Cedarland Group
Bought with: RE/MAX Prime
$1,525,000
40 Garten Road, Port Ludlow, WA 98365
4beds
3,096sqft
Single Family Residence
Built in 1980
35.49 Acres Lot
$1,519,800 Zestimate®
$493/sqft
$3,432 Estimated rent
Home value
$1,519,800
$1.41M - $1.64M
$3,432/mo
Zestimate® history
Loading...
Owner options
Explore your selling options
What's special
A once-in-a-lifetime opportunity awaits on this private 35-acre estate, boasting spectacular views of Hood Canal & the Olympic Mountains! Designed for those who crave space & serenity, this exceptional property offers a seamless blend of function & lifestyle. The elegant 4-bedroom home is accompanied by a sprawling 2,700+ SF Shop/Barn—featuring 4 horse stalls, a feed & tack room, and even a crane for automotive projects. With acres of riding trails and ample room to add paddocks, this can be your equestrian paradise. Enjoy full-day sun & breathtaking sunsets thanks to ideal SW exposure. Take in the views as you tend your flower garden or stroll through your own private park—the country estate lifestyle of your dreams is at your fingertips.
Zillow last checked: 8 hours ago
Listing updated: January 02, 2026 at 12:59pm
Listed by:
Jesse Cedarland,
Cedarland Group
Bought with:
Sarah Aschim, 24010589
RE/MAX Prime
Debbie Swanson, 120478
RE/MAX Prime
Source: NWMLS,MLS#: 2388042
Facts & features
Interior
Bedrooms & bathrooms
- Bedrooms: 4
- Bathrooms: 3
- Full bathrooms: 1
- 3/4 bathrooms: 1
- 1/2 bathrooms: 1
- Main level bathrooms: 1
Other
- Level: Main
Den office
- Level: Main
Dining room
- Level: Main
Entry hall
- Level: Main
Kitchen with eating space
- Level: Main
Living room
- Level: Main
Utility room
- Level: Main
Heating
- Fireplace, Forced Air, Heat Pump, Electric
Cooling
- Heat Pump
Appliances
- Included: Dishwasher(s), Disposal, Dryer(s), Microwave(s), Refrigerator(s), Stove(s)/Range(s), Trash Compactor, Washer(s), Garbage Disposal, Water Heater: Electric, Water Heater Location: Garage
Features
- Bath Off Primary, Ceiling Fan(s), Dining Room, Walk-In Pantry
- Flooring: Ceramic Tile, Hardwood, Carpet
- Basement: None
- Number of fireplaces: 3
- Fireplace features: Wood Burning, Main Level: 2, Upper Level: 1, Fireplace
Interior area
- Total structure area: 3,096
- Total interior livable area: 3,096 sqft
Property
Parking
- Total spaces: 7
- Parking features: Attached Garage, Detached Garage, RV Parking
- Attached garage spaces: 7
Features
- Levels: Two
- Stories: 2
- Entry location: Main
- Patio & porch: Bath Off Primary, Ceiling Fan(s), Dining Room, Fireplace, Fireplace (Primary Bedroom), Jetted Tub, Security System, Solarium/Atrium, Vaulted Ceiling(s), Walk-In Closet(s), Walk-In Pantry, Water Heater, Wired for Generator
- Spa features: Bath
- Has view: Yes
- View description: Bay, Canal, Mountain(s), Territorial
- Has water view: Yes
- Water view: Bay,Canal
Lot
- Size: 35.49 Acres
- Features: Dead End Street, Secluded, Barn, Cable TV, Gated Entry, Patio, RV Parking, Shop, Stable
- Topography: Equestrian,Level,Rolling
- Residential vegetation: Brush, Garden Space, Pasture, Wooded
Details
- Parcel number: 821344001
- Zoning: RR-10
- Zoning description: Jurisdiction: County
- Special conditions: Standard
- Other equipment: Wired for Generator
Construction
Type & style
- Home type: SingleFamily
- Property subtype: Single Family Residence
Materials
- Wood Siding
- Foundation: Poured Concrete
- Roof: Composition
Condition
- Good
- Year built: 1980
Utilities & green energy
- Electric: Company: Jefferson County PUD
- Sewer: Septic Tank, Company: Septic System
- Water: Public, Company: Jefferson County PUD
- Utilities for property: Viasat
Community & neighborhood
Security
- Security features: Security System
Location
- Region: Port Ludlow
- Subdivision: Port Ludlow
Other
Other facts
- Listing terms: Cash Out,Conventional
- Cumulative days on market: 155 days
Price history
| Date | Event | Price |
|---|---|---|
| 1/2/2026 | Sold | $1,525,000-4.4%$493/sqft |
Source: | ||
| 11/8/2025 | Pending sale | $1,595,000$515/sqft |
Source: | ||
| 9/19/2025 | Price change | $1,595,000-11.1%$515/sqft |
Source: | ||
| 8/21/2025 | Price change | $1,795,000-3%$580/sqft |
Source: | ||
| 8/6/2025 | Price change | $1,850,000-5.1%$598/sqft |
Source: | ||
Public tax history
| Year | Property taxes | Tax assessment |
|---|---|---|
| 2024 | $6,259 +5.1% | $1,070,654 +5.3% |
| 2023 | $5,954 +6.8% | $1,016,376 +9.7% |
| 2022 | $5,577 +1.3% | $926,805 +19.2% |
Find assessor info on the county website
Neighborhood: 98365
Nearby schools
GreatSchools rating
- 6/10Chimacum Elementary SchoolGrades: 3-6Distance: 11.1 mi
- 4/10Chimacum High SchoolGrades: 7-12Distance: 11.1 mi
- NAChimacum Creek Primary SchoolGrades: PK-2Distance: 12.4 mi

Get pre-qualified for a loan
At Zillow Home Loans, we can pre-qualify you in as little as 5 minutes with no impact to your credit score.An equal housing lender. NMLS #10287.



