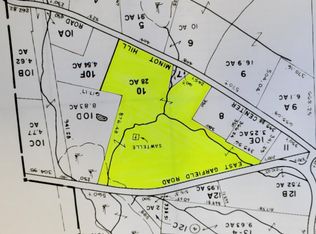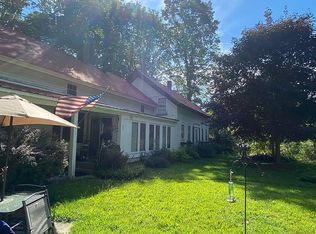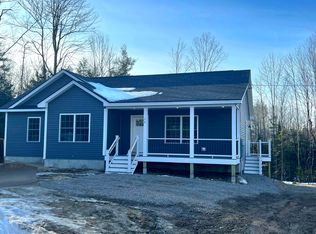Closed
$780,000
40 Garfield Road, Minot, ME 04258
4beds
5,102sqft
Single Family Residence
Built in 2015
8.83 Acres Lot
$827,700 Zestimate®
$153/sqft
$4,092 Estimated rent
Home value
$827,700
$786,000 - $869,000
$4,092/mo
Zestimate® history
Loading...
Owner options
Explore your selling options
What's special
Welcome to this stunning 4-bedroom, 2 1/2-bathroom residence nestled on 8.83 acres in Minot, Maine featuring an array of luxurious features. As you step into the heart of the home, you'll be greeted by the great room featuring a grand hearth with built-ins and a cozy propane fireplace, all beneath vaulted ceilings. The kitchen is adorned with leathered granite countertops, custom cabinets, and a convenient walk-in pantry.
The bedrooms are thoughtfully designed. With the option of 4 bedrooms or 3 bedrooms and an office, including 2 bedrooms on the first floor, there's plenty of room for everyone. The primary ensuite on the first floor is a haven, featuring radiant floor heating in the bathroom, a tile walk-in shower, a soaking tub, and not one, but two walk-in closets. Outside, the land beckons you to unwind and entertain with a stone patio w/ a built-in stone fire-pit, overlooking a quaint little pond, and 8.83 acres of surveyed land.
Additional highlights of this remarkable property include a first-floor laundry room, a mudroom/entryway with a built-in bench, a finished, heated basement, and the convenience of an on-demand generator. Heat pumps provide heating and cooling throughout the first and second floor living spaces. The oversized 2-car garage offers direct entry to the living space, while the heated/cooled 4-season sunroom provides a delightful space to relax and enjoy the surrounding beauty.
Make this exceptional property your own. OPEN HOUSE Saturday March 9th 10am-12pm
Zillow last checked: 8 hours ago
Listing updated: January 16, 2025 at 07:09pm
Listed by:
Fontaine Family-The Real Estate Leader 207-784-3800
Bought with:
Meservier & Associates
Meservier & Associates
Source: Maine Listings,MLS#: 1583563
Facts & features
Interior
Bedrooms & bathrooms
- Bedrooms: 4
- Bathrooms: 3
- Full bathrooms: 2
- 1/2 bathrooms: 1
Primary bedroom
- Level: First
Bedroom 2
- Level: First
Bedroom 3
- Level: Second
Bedroom 4
- Level: Second
Dining room
- Level: First
Kitchen
- Level: First
Laundry
- Level: First
Living room
- Level: First
Mud room
- Level: First
Other
- Level: Basement
Other
- Level: Basement
Other
- Level: Basement
Sunroom
- Level: First
Heating
- Baseboard, Heat Pump, Hot Water, Zoned, Radiant
Cooling
- Heat Pump
Appliances
- Included: Dishwasher, Dryer, Electric Range, Refrigerator, Washer, Tankless Water Heater
Features
- 1st Floor Bedroom, 1st Floor Primary Bedroom w/Bath, Bathtub, Pantry, Shower, Walk-In Closet(s), Primary Bedroom w/Bath
- Flooring: Laminate, Tile, Wood
- Basement: Doghouse,Interior Entry,Finished,Full
- Number of fireplaces: 1
Interior area
- Total structure area: 5,102
- Total interior livable area: 5,102 sqft
- Finished area above ground: 3,502
- Finished area below ground: 1,600
Property
Parking
- Total spaces: 2
- Parking features: Paved, 5 - 10 Spaces, Garage Door Opener
- Attached garage spaces: 2
Features
- Levels: Multi/Split
- Has view: Yes
- View description: Trees/Woods
Lot
- Size: 8.83 Acres
- Features: Rural, Level, Open Lot, Rolling Slope, Landscaped, Wooded
Details
- Parcel number: MINOMR07L010D
- Zoning: RD1
- Other equipment: Generator
Construction
Type & style
- Home type: SingleFamily
- Architectural style: Contemporary,Other
- Property subtype: Single Family Residence
Materials
- Wood Frame, Vinyl Siding
- Roof: Shingle
Condition
- Year built: 2015
Utilities & green energy
- Electric: Circuit Breakers
- Sewer: Private Sewer
- Water: Private
Green energy
- Energy efficient items: LED Light Fixtures
Community & neighborhood
Security
- Security features: Air Radon Mitigation System
Location
- Region: Minot
Other
Other facts
- Road surface type: Paved
Price history
| Date | Event | Price |
|---|---|---|
| 4/22/2024 | Sold | $780,000+6.1%$153/sqft |
Source: | ||
| 3/10/2024 | Pending sale | $735,000$144/sqft |
Source: | ||
| 3/6/2024 | Listed for sale | $735,000+16.7%$144/sqft |
Source: | ||
| 11/19/2021 | Sold | $630,000+1.8%$123/sqft |
Source: | ||
| 11/17/2021 | Pending sale | $619,000$121/sqft |
Source: | ||
Public tax history
| Year | Property taxes | Tax assessment |
|---|---|---|
| 2024 | $7,859 +11.5% | $704,818 |
| 2023 | $7,048 +1.5% | $704,818 |
| 2022 | $6,942 +18.7% | $704,818 +99.4% |
Find assessor info on the county website
Neighborhood: 04258
Nearby schools
GreatSchools rating
- 6/10Minot Consolidated SchoolGrades: PK-6Distance: 1.3 mi
- 7/10Bruce M Whittier Middle SchoolGrades: 7-8Distance: 5.9 mi
- 4/10Poland Regional High SchoolGrades: 9-12Distance: 5.9 mi
Get pre-qualified for a loan
At Zillow Home Loans, we can pre-qualify you in as little as 5 minutes with no impact to your credit score.An equal housing lender. NMLS #10287.


