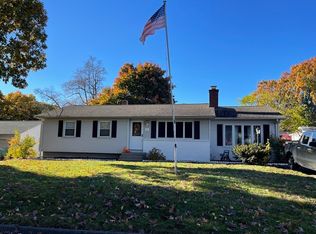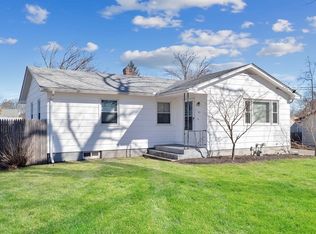Just beginning or Downsizing this sweet and well maintained Vinyl Sided Ranch located in a desirable Sandy Hill Neighborhood is what you've been is searching for! You'll fall in love with this Move in Ready & Spacious Ranch w/ New Roof (2017 APO), Fenced Backyard, Storage Shed & Convenient Location! Comfortable living all on one floor offering a Generous Sun-Filled Living Room w/ Wood Flooring, cheerful Kitchen w/ lots of cabinets & counter space, charming dining area & easy care Laminate Flooring! You'll find a sparkling full bathroom w/Laminate floor, 3 Good Size Bedrooms all with Wood floors & plenty of closets. There's so much potential to finish the large basement that has great storage with an Updated Gas Hot Water Tank (2018). This is Truly A Great Value & Tremendous Opportunity to home ownership in a wonderful location! Start of the New Year here!
This property is off market, which means it's not currently listed for sale or rent on Zillow. This may be different from what's available on other websites or public sources.


