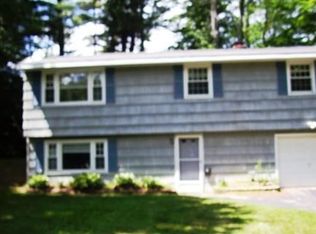Sold for $487,000
$487,000
40 Gardner Rd, Ashburnham, MA 01430
3beds
1,884sqft
Single Family Residence
Built in 2003
2.11 Acres Lot
$523,000 Zestimate®
$258/sqft
$3,150 Estimated rent
Home value
$523,000
$497,000 - $549,000
$3,150/mo
Zestimate® history
Loading...
Owner options
Explore your selling options
What's special
Nestled near conservation land and in close proximity to highway access, this stylish 3 bedroom colonial home offers the perfect balance of indoor and outdoor living. An open floor plan seamlessly connects the spacious living room, dining room, kitchen, and family room, which has a stunning cathedral ceiling and sliders leading out to a deck perfect for grilling. The sizable main bedroom boasts a generous walk-in closet and lots of natural light. Along with the potential to finish the framed basement, this exceptional home offers a serene retreat with a yard featuring an above ground pool and plenty of space inside to relax, unwind and enjoy. Updates include a new heating system installed in 2021, main floor bathroom remodel, fresh paint, all light fixtures replaced and new carpet in 2020. If you’re seeking an ideal haven that offers comfort, style and a beautiful home for entertaining, this property is just what you are looking for!
Zillow last checked: 8 hours ago
Listing updated: May 25, 2024 at 11:48pm
Listed by:
The Rita and Erica Group 978-500-1868,
Barrett Sotheby's International Realty 978-369-6453
Bought with:
Jennifer Busa
Lamacchia Realty, Inc.
Source: MLS PIN,MLS#: 73228309
Facts & features
Interior
Bedrooms & bathrooms
- Bedrooms: 3
- Bathrooms: 2
- Full bathrooms: 1
- 1/2 bathrooms: 1
Primary bedroom
- Features: Walk-In Closet(s), Flooring - Wall to Wall Carpet
- Level: Second
- Area: 270
- Dimensions: 18 x 15
Bedroom 2
- Features: Closet, Flooring - Wall to Wall Carpet
- Level: Second
- Area: 168
- Dimensions: 14 x 12
Bedroom 3
- Features: Closet, Flooring - Wall to Wall Carpet
- Level: Second
- Area: 121
- Dimensions: 11 x 11
Primary bathroom
- Features: No
Bathroom 1
- Features: Bathroom - Half, Flooring - Vinyl, Remodeled
- Level: First
- Area: 35
- Dimensions: 7 x 5
Bathroom 2
- Features: Bathroom - Full, Bathroom - With Tub & Shower, Flooring - Vinyl
- Level: Second
- Area: 49
- Dimensions: 7 x 7
Dining room
- Features: Flooring - Hardwood
- Level: Main,First
- Area: 165
- Dimensions: 15 x 11
Family room
- Features: Cathedral Ceiling(s), Flooring - Wall to Wall Carpet, Deck - Exterior, Exterior Access, Slider
- Level: Main,First
- Area: 234
- Dimensions: 18 x 13
Kitchen
- Features: Flooring - Vinyl, Dining Area, Breakfast Bar / Nook, Open Floorplan
- Level: First
- Area: 143
- Dimensions: 13 x 11
Living room
- Features: Flooring - Vinyl, Open Floorplan
- Level: Main,First
- Area: 165
- Dimensions: 15 x 11
Heating
- Baseboard, Oil
Cooling
- None
Appliances
- Included: Range, Dishwasher, Microwave, Refrigerator, Washer, Dryer
Features
- Dining Area, Open Floorplan
- Flooring: Wood, Vinyl, Carpet, Flooring - Vinyl
- Basement: Full,Interior Entry,Bulkhead,Concrete,Unfinished
- Number of fireplaces: 1
Interior area
- Total structure area: 1,884
- Total interior livable area: 1,884 sqft
Property
Parking
- Total spaces: 7
- Parking features: Attached, Garage Door Opener, Storage, Garage Faces Side, Paved Drive, Paved
- Attached garage spaces: 2
- Uncovered spaces: 5
Features
- Patio & porch: Deck - Wood
- Exterior features: Deck - Wood, Pool - Above Ground, Rain Gutters, Fenced Yard
- Has private pool: Yes
- Pool features: Above Ground
- Fencing: Fenced/Enclosed,Fenced
Lot
- Size: 2.11 Acres
Details
- Parcel number: M:0017 B:00009H,4409894
- Zoning: Res
Construction
Type & style
- Home type: SingleFamily
- Architectural style: Colonial
- Property subtype: Single Family Residence
Materials
- Foundation: Concrete Perimeter
- Roof: Shingle
Condition
- Year built: 2003
Utilities & green energy
- Electric: 100 Amp Service
- Sewer: Public Sewer
- Water: Private
- Utilities for property: for Electric Range, for Electric Oven
Green energy
- Energy efficient items: Thermostat
Community & neighborhood
Community
- Community features: Conservation Area, Highway Access, Private School, Public School
Location
- Region: Ashburnham
Price history
| Date | Event | Price |
|---|---|---|
| 5/23/2024 | Sold | $487,000+3.8%$258/sqft |
Source: MLS PIN #73228309 Report a problem | ||
| 5/1/2024 | Contingent | $469,000$249/sqft |
Source: MLS PIN #73228309 Report a problem | ||
| 4/24/2024 | Listed for sale | $469,000+32.9%$249/sqft |
Source: MLS PIN #73228309 Report a problem | ||
| 11/6/2020 | Sold | $353,000-1.9%$187/sqft |
Source: Public Record Report a problem | ||
| 9/15/2020 | Pending sale | $360,000$191/sqft |
Source: LAER Realty Partners #72718874 Report a problem | ||
Public tax history
| Year | Property taxes | Tax assessment |
|---|---|---|
| 2025 | $6,198 +5.4% | $416,800 +11.6% |
| 2024 | $5,881 +4.4% | $373,400 +9.7% |
| 2023 | $5,632 -7.9% | $340,300 +5.1% |
Find assessor info on the county website
Neighborhood: 01430
Nearby schools
GreatSchools rating
- 4/10Briggs Elementary SchoolGrades: PK-5Distance: 1.1 mi
- 6/10Overlook Middle SchoolGrades: 6-8Distance: 1.1 mi
- 8/10Oakmont Regional High SchoolGrades: 9-12Distance: 1.3 mi
Get a cash offer in 3 minutes
Find out how much your home could sell for in as little as 3 minutes with a no-obligation cash offer.
Estimated market value$523,000
Get a cash offer in 3 minutes
Find out how much your home could sell for in as little as 3 minutes with a no-obligation cash offer.
Estimated market value
$523,000
