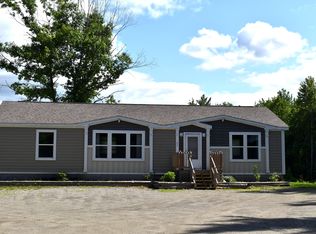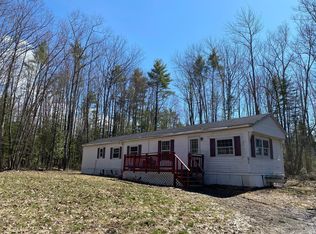Closed
$384,000
40 Garcelon Road, Burnham, ME 04922
4beds
2,336sqft
Single Family Residence
Built in 1976
18.65 Acres Lot
$446,100 Zestimate®
$164/sqft
$2,530 Estimated rent
Home value
$446,100
$406,000 - $486,000
$2,530/mo
Zestimate® history
Loading...
Owner options
Explore your selling options
What's special
Wonderfully unique and open describes this timber framed home nestled on 18.65 acres!! Perfect if you're looking for a property to homestead, farm or raise animals! Rustic wood beams and vaulted ceilings welcome you into this stunning structure! Beautiful and grand floor to ceiling stone fireplace with additional hearth in the walkout basement! Oversized barn for all your toys or animals! Over 2,000' of road frontage for possible future development! Property consists of picturesque pastures and wooded buffers! Recent interior updates include new granite counters, stainless appliances along with flooring and paint throughout! Exterior work includes new roofs on both house and barn, updated wood siding with new stain and several new windows and doors! An amazing property that truly is one of a kind and move in ready!
Zillow last checked: 8 hours ago
Listing updated: January 16, 2025 at 07:06pm
Listed by:
Rizzo Mattson 207-622-9000
Bought with:
EXP Realty
Source: Maine Listings,MLS#: 1578220
Facts & features
Interior
Bedrooms & bathrooms
- Bedrooms: 4
- Bathrooms: 2
- Full bathrooms: 1
- 1/2 bathrooms: 1
Bedroom 1
- Level: First
Bedroom 2
- Level: First
Bedroom 3
- Level: Second
Bedroom 4
- Level: Second
Dining room
- Level: First
Kitchen
- Level: First
Living room
- Level: First
Other
- Level: Second
Heating
- Hot Water
Cooling
- None
Appliances
- Included: Cooktop, Refrigerator
Features
- 1st Floor Bedroom
- Flooring: Heavy Duty, Tile, Vinyl, Wood
- Basement: Interior Entry,Full,Unfinished
- Number of fireplaces: 2
Interior area
- Total structure area: 2,336
- Total interior livable area: 2,336 sqft
- Finished area above ground: 2,336
- Finished area below ground: 0
Property
Parking
- Total spaces: 2
- Parking features: Gravel, 5 - 10 Spaces, Detached
- Garage spaces: 2
Accessibility
- Accessibility features: 32 - 36 Inch Doors
Features
- Has view: Yes
- View description: Scenic, Trees/Woods
Lot
- Size: 18.65 Acres
- Features: Rural, Agricultural, Level, Open Lot, Pasture, Wooded
Details
- Additional structures: Barn(s)
- Parcel number: BURNM06L40
- Zoning: Rural
Construction
Type & style
- Home type: SingleFamily
- Architectural style: Dutch Colonial
- Property subtype: Single Family Residence
Materials
- Other, Wood Frame, Wood Siding
- Roof: Fiberglass,Shingle
Condition
- Year built: 1976
Utilities & green energy
- Electric: On Site, Circuit Breakers
- Sewer: Private Sewer
- Water: Private
- Utilities for property: Utilities On
Community & neighborhood
Location
- Region: Burnham
Other
Other facts
- Road surface type: Gravel, Dirt
Price history
| Date | Event | Price |
|---|---|---|
| 1/17/2024 | Pending sale | $375,000-2.3%$161/sqft |
Source: | ||
| 1/16/2024 | Sold | $384,000+2.4%$164/sqft |
Source: | ||
| 12/12/2023 | Contingent | $375,000$161/sqft |
Source: | ||
| 12/10/2023 | Price change | $375,000-6.2%$161/sqft |
Source: | ||
| 11/28/2023 | Listed for sale | $399,900+166.6%$171/sqft |
Source: | ||
Public tax history
| Year | Property taxes | Tax assessment |
|---|---|---|
| 2024 | $3,706 +6% | $209,400 |
| 2023 | $3,497 +15.3% | $209,400 +41.5% |
| 2022 | $3,034 +6.2% | $148,000 |
Find assessor info on the county website
Neighborhood: 04922
Nearby schools
GreatSchools rating
- NAManson Park SchoolGrades: PK-KDistance: 7.3 mi
- 5/10Warsaw Middle SchoolGrades: 4-8Distance: 7.9 mi
- NASad #53 Alternative EducationGrades: 7-12Distance: 7.9 mi
Get pre-qualified for a loan
At Zillow Home Loans, we can pre-qualify you in as little as 5 minutes with no impact to your credit score.An equal housing lender. NMLS #10287.

