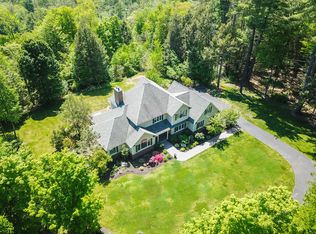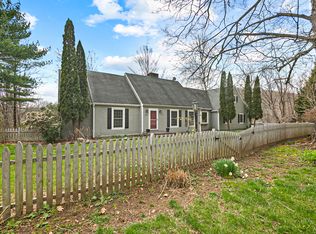Sold for $850,000
$850,000
40 Fuller Road, Barkhamsted, CT 06063
4beds
5,948sqft
Single Family Residence
Built in 2003
2.66 Acres Lot
$862,400 Zestimate®
$143/sqft
$6,153 Estimated rent
Home value
$862,400
$733,000 - $1.01M
$6,153/mo
Zestimate® history
Loading...
Owner options
Explore your selling options
What's special
Private Ranch-Style Home with Stunning Views & Full In-Law Apartment Tucked away on a quiet, private lot with sweeping views of Barkhamsted's beautiful countryside, this custom ranch-style home offers refined living with exceptional functionality and many upgrades. Designed for comfort and style, the main level features 3 spacious bedrooms, an open-concept living area, and high-end finishes throughout. From the spacious kitchen to the detailed trim and flooring, the craftsmanship is apparent in every corner. The lower level is fully finished to include a high end kitchen and includes a complete accessory apartment with its own entrance, perfect for multi-generational living or guests. Car lovers and hobbyists will appreciate the oversized 4-car garage, offering plenty of room for vehicles, equipment, or workspace and also features two electric chargers. There's also another finished bonus room over the garage. Whether you're watching the seasons change from your deck or enjoying peaceful evenings surrounded by nature, this home is a true hidden gem in Barkhamsted.
Zillow last checked: 8 hours ago
Listing updated: October 29, 2025 at 11:33am
Listed by:
Jennifer Roller 860-459-0805,
Berkshire Hathaway NE Prop. 860-658-1981
Bought with:
Brittany Russell, RES.0804518
Tier 1 Real Estate
Source: Smart MLS,MLS#: 24122023
Facts & features
Interior
Bedrooms & bathrooms
- Bedrooms: 4
- Bathrooms: 4
- Full bathrooms: 3
- 1/2 bathrooms: 1
Primary bedroom
- Features: High Ceilings, Balcony/Deck, Ceiling Fan(s), Full Bath, Walk-In Closet(s), Wall/Wall Carpet
- Level: Main
- Area: 508.76 Square Feet
- Dimensions: 15.8 x 32.2
Bedroom
- Features: Ceiling Fan(s), Wall/Wall Carpet
- Level: Main
- Area: 169.05 Square Feet
- Dimensions: 11.5 x 14.7
Bedroom
- Features: Ceiling Fan(s), Wall/Wall Carpet
- Level: Main
- Area: 122.04 Square Feet
- Dimensions: 10.8 x 11.3
Bedroom
- Features: Remodeled, Wall/Wall Carpet
- Level: Lower
- Area: 273.31 Square Feet
- Dimensions: 15.1 x 18.1
Dining room
- Features: High Ceilings, Hardwood Floor
- Level: Main
- Area: 215.76 Square Feet
- Dimensions: 12.4 x 17.4
Kitchen
- Features: Skylight, Breakfast Bar, Breakfast Nook, Granite Counters, Eating Space, Hardwood Floor
- Level: Main
- Area: 230.64 Square Feet
- Dimensions: 12.4 x 18.6
Kitchen
- Features: Remodeled, Quartz Counters, Dining Area, Eating Space, Kitchen Island
- Level: Lower
- Area: 240.24 Square Feet
- Dimensions: 15.4 x 15.6
Living room
- Features: Cathedral Ceiling(s), Bookcases, Built-in Features, Gas Log Fireplace, Hardwood Floor
- Level: Main
- Area: 323.64 Square Feet
- Dimensions: 17.4 x 18.6
Living room
- Features: French Doors, Wall/Wall Carpet
- Level: Lower
- Area: 302.64 Square Feet
- Dimensions: 15.6 x 19.4
Office
- Features: Palladian Window(s), High Ceilings, Cathedral Ceiling(s), Ceiling Fan(s), Hardwood Floor
- Level: Main
- Area: 121 Square Feet
- Dimensions: 11 x 11
Other
- Features: Wall/Wall Carpet
- Level: Upper
- Area: 411.7 Square Feet
- Dimensions: 17.9 x 23
Rec play room
- Features: Wall/Wall Carpet
- Level: Lower
- Area: 811.8 Square Feet
- Dimensions: 19.8 x 41
Heating
- Forced Air, Propane
Cooling
- Ceiling Fan(s), Central Air
Appliances
- Included: Gas Cooktop, Oven, Microwave, Refrigerator, Dishwasher, Washer, Dryer, Electric Water Heater, Water Heater
- Laundry: Lower Level, Main Level
Features
- Open Floorplan, In-Law Floorplan
- Doors: French Doors
- Basement: Full,Heated,Finished,Cooled,Interior Entry,Walk-Out Access,Liveable Space
- Attic: Storage,Access Via Hatch
- Number of fireplaces: 1
Interior area
- Total structure area: 5,948
- Total interior livable area: 5,948 sqft
- Finished area above ground: 3,567
- Finished area below ground: 2,381
Property
Parking
- Total spaces: 4
- Parking features: Attached, Garage Door Opener
- Attached garage spaces: 4
Features
- Patio & porch: Deck, Patio
- Exterior features: Lighting
- Has private pool: Yes
- Pool features: Vinyl, Above Ground
Lot
- Size: 2.66 Acres
- Features: Few Trees
Details
- Parcel number: 2329897
- Zoning: RA-2
Construction
Type & style
- Home type: SingleFamily
- Architectural style: Contemporary,Ranch
- Property subtype: Single Family Residence
Materials
- Vinyl Siding
- Foundation: Concrete Perimeter
- Roof: Asphalt
Condition
- New construction: No
- Year built: 2003
Utilities & green energy
- Sewer: Septic Tank
- Water: Well
- Utilities for property: Underground Utilities, Cable Available
Green energy
- Energy generation: Solar
Community & neighborhood
Community
- Community features: Basketball Court, Lake, Library, Playground
Location
- Region: Barkhamsted
- Subdivision: Pleasant Valley
Price history
| Date | Event | Price |
|---|---|---|
| 10/29/2025 | Sold | $850,000$143/sqft |
Source: | ||
| 10/13/2025 | Pending sale | $850,000$143/sqft |
Source: | ||
| 9/17/2025 | Contingent | $850,000$143/sqft |
Source: | ||
| 9/11/2025 | Listed for sale | $850,000+46.6%$143/sqft |
Source: | ||
| 9/28/2018 | Sold | $580,000-3.2%$98/sqft |
Source: | ||
Public tax history
| Year | Property taxes | Tax assessment |
|---|---|---|
| 2025 | $15,268 -0.9% | $601,820 |
| 2024 | $15,407 +10.8% | $601,820 +47% |
| 2023 | $13,899 +1.5% | $409,520 |
Find assessor info on the county website
Neighborhood: 06063
Nearby schools
GreatSchools rating
- 7/10Barkhamsted Elementary SchoolGrades: K-6Distance: 0.5 mi
- 6/10Northwestern Regional Middle SchoolGrades: 7-8Distance: 3.2 mi
- 8/10Northwestern Regional High SchoolGrades: 9-12Distance: 3.2 mi
Schools provided by the listing agent
- Elementary: Barkhamsted
- Middle: Region 7
- High: Region 7
Source: Smart MLS. This data may not be complete. We recommend contacting the local school district to confirm school assignments for this home.
Get pre-qualified for a loan
At Zillow Home Loans, we can pre-qualify you in as little as 5 minutes with no impact to your credit score.An equal housing lender. NMLS #10287.
Sell with ease on Zillow
Get a Zillow Showcase℠ listing at no additional cost and you could sell for —faster.
$862,400
2% more+$17,248
With Zillow Showcase(estimated)$879,648

