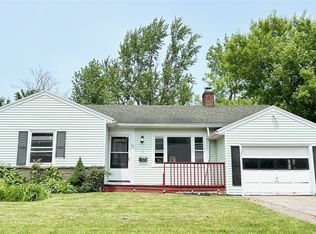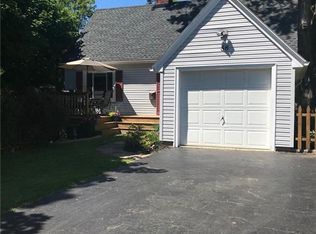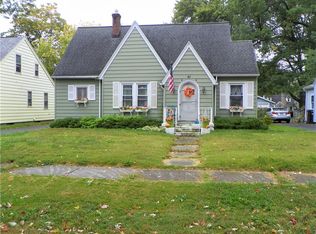Sprawling Ranch style home with attached garage and breezeway. Totally remodeled kitchen with newly installed ceramic tile floor and counter tops. Large living room with woodburning fireplace with wood mantle and glass tiles. Large master bedroom easily accomodates king size furniture, totally remodeled bath. Full basement is an easy winter project to finish. Totally fenced back yard, vinyl replacement windows and beautiful steel insulated door with glass.
This property is off market, which means it's not currently listed for sale or rent on Zillow. This may be different from what's available on other websites or public sources.


