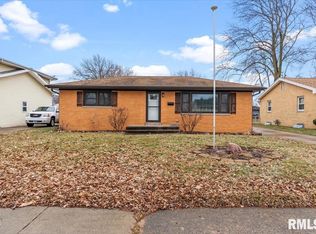Tucked away in the popular Sherwood subdivision on Springfield's West side you'll find this absolute GEM w/infinite possibilities, space & practical features. The wide open & vaulted living spaces upon entering will awe you & you'll love peace of mind w/roof new in 2016 (w/warranty) & current transferable home warranty as well. Enjoy some newer flooring, fixtures & fantastic updates in each bath. 4 generous BR's, Large Sunroom, Dining, Living & Family rooms make up this super convenient floor plan. Outside, your summers will be spent entertaining on large deck/patio spaces in fenced backyard!
This property is off market, which means it's not currently listed for sale or rent on Zillow. This may be different from what's available on other websites or public sources.
