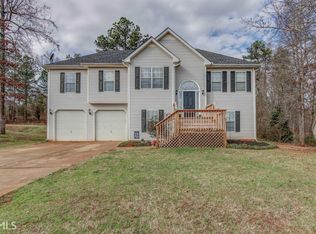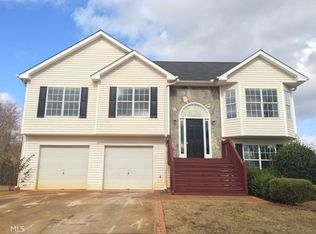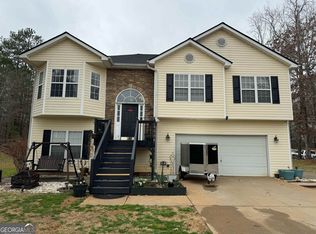Closed
$297,000
40 Freeman Ct, Covington, GA 30016
3beds
1,704sqft
Single Family Residence
Built in 1999
0.73 Acres Lot
$299,100 Zestimate®
$174/sqft
$1,788 Estimated rent
Home value
$299,100
$245,000 - $365,000
$1,788/mo
Zestimate® history
Loading...
Owner options
Explore your selling options
What's special
Welcome home to this stunning 1704 SqFt. 3-bedroom, 2-bathroom meticulously maintained residence on a private culdesac lot. Step inside and be greeted by high ceilings, lots of natural light, and the beautifully updated kitchen featuring modern appliances, sleek countertops, and ample storage space. The adjacent living area is perfect for entertaining guests or enjoying cozy evenings with your loved ones. The large primary bedroom offers a peaceful retreat with an en-suite bathroom, jetted tub, and walk-in closet. The two additional bedrooms are spacious and bright. Enjoy outside on the screened patio to discover the well-manicured backyard, perfect for outdoor gatherings or simply unwinding after a long day. This home offers convenience and tranquility in equal measure. Less than an hour from Atlanta with quick access to I-20.
Zillow last checked: 8 hours ago
Listing updated: September 09, 2024 at 12:36pm
Listed by:
Amy Folsom 404-516-3977,
BHHS Georgia Properties
Bought with:
Dave Kuhn, 141667
BHHS Georgia Properties
Source: GAMLS,MLS#: 10346607
Facts & features
Interior
Bedrooms & bathrooms
- Bedrooms: 3
- Bathrooms: 2
- Full bathrooms: 2
- Main level bathrooms: 2
- Main level bedrooms: 3
Dining room
- Features: Separate Room
Heating
- Central
Cooling
- Ceiling Fan(s), Central Air
Appliances
- Included: Dishwasher, Disposal, Dryer, Microwave, Oven/Range (Combo), Refrigerator, Washer
- Laundry: In Hall, Laundry Closet
Features
- High Ceilings, Master On Main Level, Separate Shower, Walk-In Closet(s)
- Flooring: Carpet, Tile, Vinyl
- Basement: None
- Number of fireplaces: 1
- Fireplace features: Living Room
Interior area
- Total structure area: 1,704
- Total interior livable area: 1,704 sqft
- Finished area above ground: 1,704
- Finished area below ground: 0
Property
Parking
- Total spaces: 2
- Parking features: Garage
- Has garage: Yes
Features
- Levels: One
- Stories: 1
- Has spa: Yes
- Spa features: Bath
Lot
- Size: 0.73 Acres
- Features: Cul-De-Sac, Level
Details
- Parcel number: 0008000000463000
Construction
Type & style
- Home type: SingleFamily
- Architectural style: Ranch,Traditional
- Property subtype: Single Family Residence
Materials
- Brick, Vinyl Siding
- Roof: Composition
Condition
- Resale
- New construction: No
- Year built: 1999
Utilities & green energy
- Sewer: Septic Tank
- Water: Public
- Utilities for property: Cable Available, High Speed Internet, Natural Gas Available, Water Available
Community & neighborhood
Community
- Community features: Lake, Tennis Court(s)
Location
- Region: Covington
- Subdivision: The Falls at Butler Bridge
HOA & financial
HOA
- Has HOA: Yes
- HOA fee: $300 annually
- Services included: Management Fee
Other
Other facts
- Listing agreement: Exclusive Right To Sell
- Listing terms: Cash,Conventional,FHA,VA Loan
Price history
| Date | Event | Price |
|---|---|---|
| 9/9/2024 | Sold | $297,000-1%$174/sqft |
Source: | ||
| 8/21/2024 | Pending sale | $299,900$176/sqft |
Source: | ||
| 8/6/2024 | Contingent | $299,900$176/sqft |
Source: | ||
| 7/26/2024 | Listed for sale | $299,900+93%$176/sqft |
Source: | ||
| 7/26/2019 | Sold | $155,400-2.2%$91/sqft |
Source: | ||
Public tax history
| Year | Property taxes | Tax assessment |
|---|---|---|
| 2024 | $1,774 -7.4% | $110,560 +8.1% |
| 2023 | $1,916 +36.8% | $102,320 +35.9% |
| 2022 | $1,400 +21.3% | $75,280 +15.3% |
Find assessor info on the county website
Neighborhood: 30016
Nearby schools
GreatSchools rating
- 7/10Oak Hill Elementary SchoolGrades: PK-5Distance: 0.6 mi
- 6/10Veterans Memorial Middle SchoolGrades: 6-8Distance: 4.5 mi
- 3/10Alcovy High SchoolGrades: 9-12Distance: 11 mi
Schools provided by the listing agent
- Elementary: Oak Hill
- Middle: Veterans Memorial
- High: Alcovy
Source: GAMLS. This data may not be complete. We recommend contacting the local school district to confirm school assignments for this home.
Get a cash offer in 3 minutes
Find out how much your home could sell for in as little as 3 minutes with a no-obligation cash offer.
Estimated market value
$299,100


