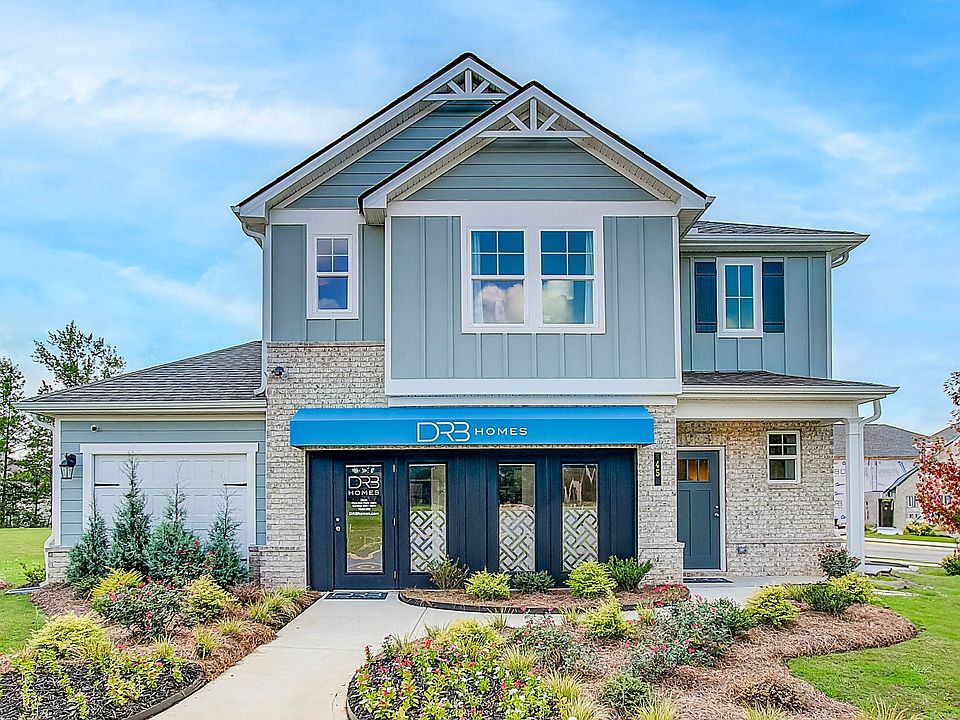*GRAND OPENING* Up to 6% buyer incentives with preferred lender!!! The Reagan floor plan offers 4 spacious bedrooms, 2.5 bathrooms, and a 2-car garage. This modern home boasts an open-concept kitchen with a large island, breakfast area, and family room, perfect for entertaining guests. Get excited about the elegant owner's suite which includes an expansive walk-in closet, dual vanity, a separate soaking tub, and an oversized shower. Enjoy the resort-style amenities like a pool, cabana, and playground. You don't want to miss out on this great opportunity!
Active under contract
$371,239
40 Freebia Walk, Covington, GA 30016
4beds
2,089sqft
Single Family Residence, Residential
Built in 2023
-- sqft lot
$-- Zestimate®
$178/sqft
$54/mo HOA
What's special
Large islandFamily roomBreakfast areaExpansive walk-in closetOpen-concept kitchenSeparate soaking tubDual vanity
- 713 days
- on Zillow |
- 37 |
- 1 |
Zillow last checked: 7 hours ago
Listing updated: June 17, 2024 at 09:57am
Listing Provided by:
NINA HOWELL,
DRB Group Georgia, LLC,
Pamela Wright,
DRB Group Georgia, LLC
Source: FMLS GA,MLS#: 7236838
Travel times
Schedule tour
Select your preferred tour type — either in-person or real-time video tour — then discuss available options with the builder representative you're connected with.
Select a date
Facts & features
Interior
Bedrooms & bathrooms
- Bedrooms: 4
- Bathrooms: 3
- Full bathrooms: 2
- 1/2 bathrooms: 1
Rooms
- Room types: Family Room, Great Room, Laundry
Primary bedroom
- Features: Oversized Master
- Level: Oversized Master
Bedroom
- Features: Oversized Master
Primary bathroom
- Features: Double Vanity, Separate Tub/Shower, Soaking Tub
Dining room
- Features: Great Room
Kitchen
- Features: Eat-in Kitchen, Kitchen Island, Pantry Walk-In
Heating
- Central, Natural Gas, Zoned
Cooling
- Central Air, Zoned
Appliances
- Included: Dishwasher, Disposal, Electric Water Heater, Microwave
- Laundry: Laundry Closet, Laundry Room
Features
- Double Vanity, Entrance Foyer, High Speed Internet, Tray Ceiling(s), Vaulted Ceiling(s)
- Flooring: Carpet
- Windows: Insulated Windows
- Basement: None
- Number of fireplaces: 1
- Fireplace features: Family Room
- Common walls with other units/homes: No Common Walls
Interior area
- Total structure area: 2,089
- Total interior livable area: 2,089 sqft
- Finished area above ground: 0
- Finished area below ground: 0
Video & virtual tour
Property
Parking
- Total spaces: 2
- Parking features: Garage, Garage Door Opener
- Garage spaces: 2
Accessibility
- Accessibility features: None
Features
- Levels: Two
- Stories: 2
- Patio & porch: Patio
- Exterior features: Other, No Dock
- Pool features: None
- Spa features: None
- Fencing: None
- Has view: Yes
- View description: Trees/Woods, Other
- Waterfront features: None
- Body of water: None
Lot
- Features: Level
Details
- Additional structures: None
- Special conditions: Standard
- Other equipment: None
- Horse amenities: None
Construction
Type & style
- Home type: SingleFamily
- Architectural style: Contemporary,Craftsman,Traditional,Modern
- Property subtype: Single Family Residence, Residential
Materials
- Cement Siding, Concrete
- Foundation: Slab
- Roof: Other
Condition
- New Construction
- New construction: Yes
- Year built: 2023
Details
- Builder name: Nina Howell DRB
- Warranty included: Yes
Utilities & green energy
- Electric: Other
- Sewer: Public Sewer
- Water: Public
- Utilities for property: Cable Available, Electricity Available, Natural Gas Available, Water Available
Green energy
- Energy efficient items: None
- Energy generation: None
Community & HOA
Community
- Features: Clubhouse, Homeowners Assoc, Playground, Pool
- Security: Smoke Detector(s)
- Subdivision: Westminster
HOA
- Has HOA: Yes
- Services included: Swim, Tennis
- HOA fee: $650 annually
Location
- Region: Covington
Financial & listing details
- Price per square foot: $178/sqft
- Date on market: 6/10/2023
- Ownership: Fee Simple
- Electric utility on property: Yes
- Road surface type: Asphalt
About the community
PoolPlayground
Welcome to Westminster, where modern new home living meets Southern charm in Covington, GA. Be sure to stop by and check out the 2024 Obie award winning model, The Millhaven Plan! Our beautiful community offers the perfect blend of style and functionality, with open concept designs and spacious kitchens featuring large islands that are the perfect setting for entertaining guests. Discover the perfect balance of comfort and luxury with our two-story house designs, ranging from 4-5 bedrooms and 2000-3100 sq ft, providing ample space for you and your family to relax and enjoy life to the fullest. Our large primary suite and luxurious baths are designed for peace and tranquility as you recharge after a long day. Discover the ultimate resort-style living experience at Westminster, where you can enjoy amazing amenities that include a sparkling pool, a shaded cabana, and a fun-filled playground for the little ones. Experience the ultimate in convenience with our prime location, just a stone's throw away from Conyers, downtown Covington, shopping, dining, and Interstate 20. Whether you are commuting to work or enjoying a night out on the town, everything you need is just minutes away from your doorstep. Visit Westminster today and find your dream home!
Source: DRB Homes

