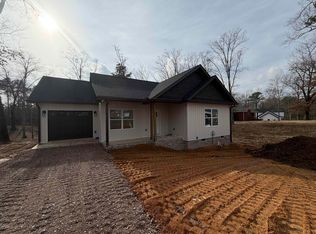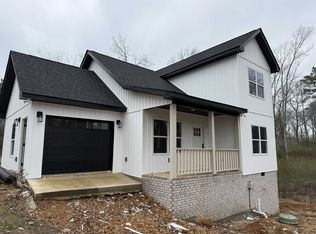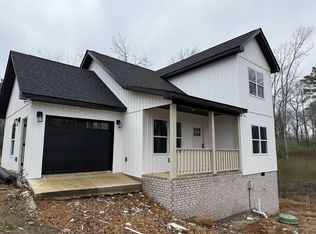Sold for $269,000
$269,000
40 Fox Trot Rd, Adamsville, TN 38310
3beds
1,452sqft
Apartment
Built in 2011
-- sqft lot
$238,100 Zestimate®
$185/sqft
$1,177 Estimated rent
Home value
$238,100
$217,000 - $255,000
$1,177/mo
Zestimate® history
Loading...
Owner options
Explore your selling options
What's special
Showcasing its beauty, this well constructed 3 bd/2 ba brick residence sits on .54 acres within the expanding Fox Trot Subdivision (a desirable neighborhood in a prime location). The home boast with 1452 sq ft, a nice front porch, a large back porch, front and rear driveway, & open living/kitchen. Features beautiful hardwood, tile & carpet. Tray ceiling & gas fireplace in living. Spacious master, tile shower, walk-in closets. Tile surround jetted tub in 2nd bath & an opening to the laundry room. Gas tankless water heater. 12x16 workshop is wired, has cold & hot water, gas, exterior lights & lean to. All city utilities & HIGH-SPEED internet. Low electric bill/dual central unit/led lighting/great insulation/low e-windows. Water spickets outside are hot/cold. Pest contract for 15 years. Carbon monoxide detection. This is a must see, well-built brick home. Located close to schools, shopping, and restaurants. Short drive to the TN River, Shiloh National Military Park and Pickwick Lake.
Zillow last checked: 8 hours ago
Listing updated: May 12, 2025 at 02:00pm
Listed by:
Ashton Roberts,
Molly Moore Realty
Bought with:
Tina D Andrade
Fast Track Realty, LLC
Source: MAAR,MLS#: 10192895
Facts & features
Interior
Bedrooms & bathrooms
- Bedrooms: 3
- Bathrooms: 2
- Full bathrooms: 2
Primary bedroom
- Features: Walk-In Closet(s), Tile Floor, Carpet
- Level: First
- Area: 195
- Dimensions: 15 x 13
Bedroom 2
- Features: Walk-In Closet(s), Built-in Features, Carpet
- Level: First
- Area: 144
- Dimensions: 12 x 12
Bedroom 3
- Features: Walk-In Closet(s), Carpet
- Level: First
- Area: 132
- Dimensions: 12 x 11
Primary bathroom
- Features: Tile Floor, Full Bath
Dining room
- Width: 0
Kitchen
- Features: Eat-in Kitchen, Breakfast Bar, Pantry, Kit/DR Combo
- Area: 180
- Dimensions: 15 x 12
Living room
- Area: 288
- Dimensions: 18 x 16
Den
- Width: 0
Heating
- Central, Electric Heat Pump, Dual System
Cooling
- Central Air
Appliances
- Included: Gas Water Heater, Range/Oven, Dishwasher, Microwave, Refrigerator
- Laundry: Laundry Room
Features
- All Bedrooms Down, Double Vanity Bath, 2 Full Primary Baths, Textured Ceiling, Vaulted/Coff/Tray Ceiling, Living Room, Dining Room, Kitchen, Primary Bedroom, 2nd Bedroom, 3rd Bedroom, 2 or More Baths, Laundry Room
- Flooring: Part Hardwood, Part Carpet, Tile
- Basement: Crawl Space
- Number of fireplaces: 1
- Fireplace features: Ventless, Living Room
Interior area
- Total interior livable area: 1,452 sqft
Property
Parking
- Parking features: Driveway/Pad, Workshop in Garage
- Has uncovered spaces: Yes
Features
- Stories: 1
- Patio & porch: Porch, Patio
- Exterior features: Sidewalks
- Pool features: None
Lot
- Size: 0.54 Acres
- Dimensions: 183 x 120 IRR
- Features: Some Trees, Landscaped
Details
- Additional structures: Workshop
- Parcel number: 055P E 020.00
Construction
Type & style
- Home type: Apartment
- Architectural style: Traditional
- Property subtype: Apartment
- Attached to another structure: Yes
Materials
- Brick Veneer
- Roof: Composition Shingles
Condition
- New construction: No
- Year built: 2011
Utilities & green energy
- Sewer: Public Sewer
- Water: Public
Community & neighborhood
Security
- Security features: Smoke Detector(s)
Location
- Region: Adamsville
- Subdivision: Fox Trot
Other
Other facts
- Price range: $269K - $269K
Price history
| Date | Event | Price |
|---|---|---|
| 5/12/2025 | Sold | $269,000$185/sqft |
Source: | ||
| 4/15/2025 | Pending sale | $269,000$185/sqft |
Source: | ||
| 3/27/2025 | Listed for sale | $269,000$185/sqft |
Source: | ||
| 3/24/2025 | Listing removed | $269,000$185/sqft |
Source: | ||
| 3/7/2025 | Price change | $269,000-3.6%$185/sqft |
Source: | ||
Public tax history
| Year | Property taxes | Tax assessment |
|---|---|---|
| 2025 | $862 +2.3% | $38,275 +2.3% |
| 2024 | $843 | $37,425 |
| 2023 | $843 -1.7% | $37,425 |
Find assessor info on the county website
Neighborhood: 38310
Nearby schools
GreatSchools rating
- 5/10Adamsville Elementary SchoolGrades: PK-8Distance: 0.2 mi
- 6/10Adamsville Junior / Senior High SchoolGrades: 9-12Distance: 1.8 mi
Get pre-qualified for a loan
At Zillow Home Loans, we can pre-qualify you in as little as 5 minutes with no impact to your credit score.An equal housing lender. NMLS #10287.


