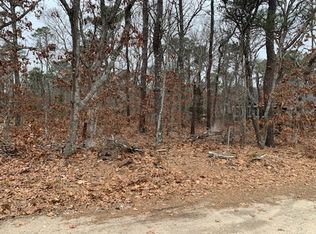Sold for $970,000 on 06/09/23
$970,000
40 Fox Run Road, Eastham, MA 02642
3beds
2,336sqft
Single Family Residence
Built in 1991
0.47 Acres Lot
$1,091,900 Zestimate®
$415/sqft
$3,304 Estimated rent
Home value
$1,091,900
$1.03M - $1.18M
$3,304/mo
Zestimate® history
Loading...
Owner options
Explore your selling options
What's special
Immaculately maintained Eastham corner lot home with in-ground pool, outdoor shower, workshop, pool shed, fire pit and 2,336 sq ft of living space. Located on a quiet cul-de-sac .3 miles to the Cape Cod Rail Trail and ocean beaches 1.6 miles in either direction. Gleaming hardwood floors run throughout the first floor, custom tiled kitchen floor and full bathroom off the hallway. The first floor features a generous primary bedroom with en suite bathroom and large walk-in closet. The other two bedrooms are located upstairs separated by a full bathroom- one bedroom offering a cedar closet and the other a secondary study room with built-ins. Plenty of entertainment with an exterior and interior home stereo system, lounging at the pool and patio and end your day around the fire pit. The workshop has plenty of shelving, an exterior garden planting counter with sink and space behind for additional parking. New septic leaching pit recently installed- area will be seeded for grass.
Zillow last checked: 8 hours ago
Listing updated: September 21, 2024 at 09:43pm
Listed by:
LUXRECapeCod 774-316-2604,
Gibson Sotheby's International Realty
Bought with:
Susan M Peters
Berkshire Hathaway HomeServices Robert Paul Properties
Source: CCIMLS,MLS#: 22301115
Facts & features
Interior
Bedrooms & bathrooms
- Bedrooms: 3
- Bathrooms: 3
- Full bathrooms: 3
- Main level bathrooms: 2
Primary bedroom
- Description: Flooring: Wood
- Features: Walk-In Closet(s), Recessed Lighting, Ceiling Fan(s), Cathedral Ceiling(s)
- Level: First
Bedroom 2
- Features: Bedroom 2, Cedar Closet(s), Ceiling Fan(s), Closet
- Level: Second
Bedroom 3
- Features: Bedroom 3, Built-in Features, Closet
- Level: Second
Primary bathroom
- Features: Private Full Bath
Dining room
- Description: Flooring: Wood
- Features: Recessed Lighting, Dining Room
Kitchen
- Description: Flooring: Tile
- Features: Kitchen, Breakfast Bar, Built-in Features, Pantry, Recessed Lighting
Living room
- Description: Fireplace(s): Wood Burning,Flooring: Wood
- Features: Recessed Lighting, Living Room, Closet
Heating
- Forced Air, Hot Water
Cooling
- Central Air
Appliances
- Included: Dishwasher, Refrigerator, Gas Water Heater
Features
- Sound System, Recessed Lighting, Pantry, Mud Room, Linen Closet, HU Cable TV
- Flooring: Hardwood, Carpet, Tile
- Basement: Bulkhead Access,Interior Entry,Full
- Number of fireplaces: 1
- Fireplace features: Wood Burning
Interior area
- Total structure area: 2,336
- Total interior livable area: 2,336 sqft
Property
Parking
- Total spaces: 6
Features
- Stories: 2
- Exterior features: Outdoor Shower, Private Yard, Underground Sprinkler, Garden
- Has private pool: Yes
- Pool features: In Ground, Vinyl
Lot
- Size: 0.47 Acres
- Features: Cape Cod Rail Trail, School, Major Highway, House of Worship, Level, Cul-De-Sac, East of Route 6
Details
- Parcel number: 93160
- Zoning: Residential
- Special conditions: None
Construction
Type & style
- Home type: SingleFamily
- Property subtype: Single Family Residence
Materials
- Clapboard, Shingle Siding
- Foundation: Poured
- Roof: Asphalt
Condition
- Updated/Remodeled, Approximate
- New construction: No
- Year built: 1991
- Major remodel year: 2006
Utilities & green energy
- Sewer: Septic Tank, Private Sewer
- Water: Well
Community & neighborhood
Location
- Region: Eastham
Other
Other facts
- Listing terms: Conventional
- Road surface type: Unimproved
Price history
| Date | Event | Price |
|---|---|---|
| 6/9/2023 | Sold | $970,000-2.5%$415/sqft |
Source: | ||
| 4/12/2023 | Pending sale | $995,000$426/sqft |
Source: | ||
| 3/31/2023 | Listed for sale | $995,000+2387.5%$426/sqft |
Source: | ||
| 2/28/1991 | Sold | $40,000$17/sqft |
Source: Public Record | ||
Public tax history
| Year | Property taxes | Tax assessment |
|---|---|---|
| 2025 | $7,159 +12.2% | $928,500 +2% |
| 2024 | $6,382 +13.7% | $910,400 +17.4% |
| 2023 | $5,612 +8.8% | $775,200 +28.9% |
Find assessor info on the county website
Neighborhood: 02642
Nearby schools
GreatSchools rating
- 6/10Eastham Elementary SchoolGrades: PK-5Distance: 0.9 mi
- 6/10Nauset Regional Middle SchoolGrades: 6-8Distance: 4.8 mi
- 7/10Nauset Regional High SchoolGrades: 9-12Distance: 0.6 mi
Schools provided by the listing agent
- District: Nauset
Source: CCIMLS. This data may not be complete. We recommend contacting the local school district to confirm school assignments for this home.

Get pre-qualified for a loan
At Zillow Home Loans, we can pre-qualify you in as little as 5 minutes with no impact to your credit score.An equal housing lender. NMLS #10287.
Sell for more on Zillow
Get a free Zillow Showcase℠ listing and you could sell for .
$1,091,900
2% more+ $21,838
With Zillow Showcase(estimated)
$1,113,738